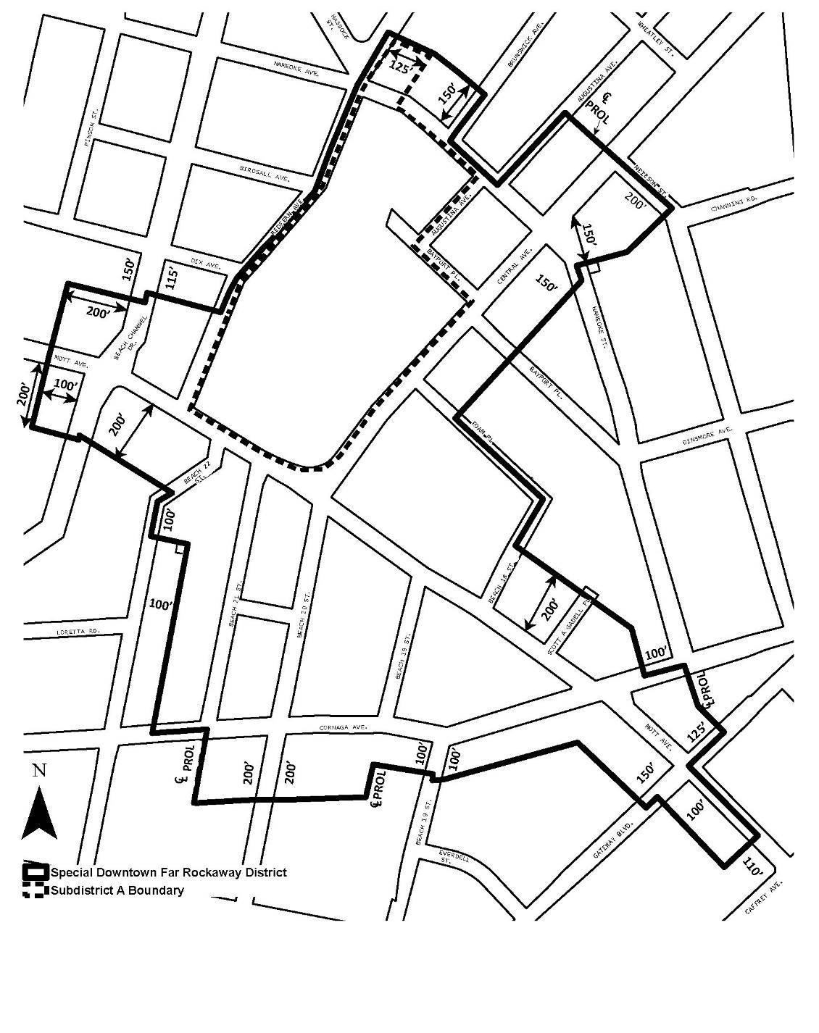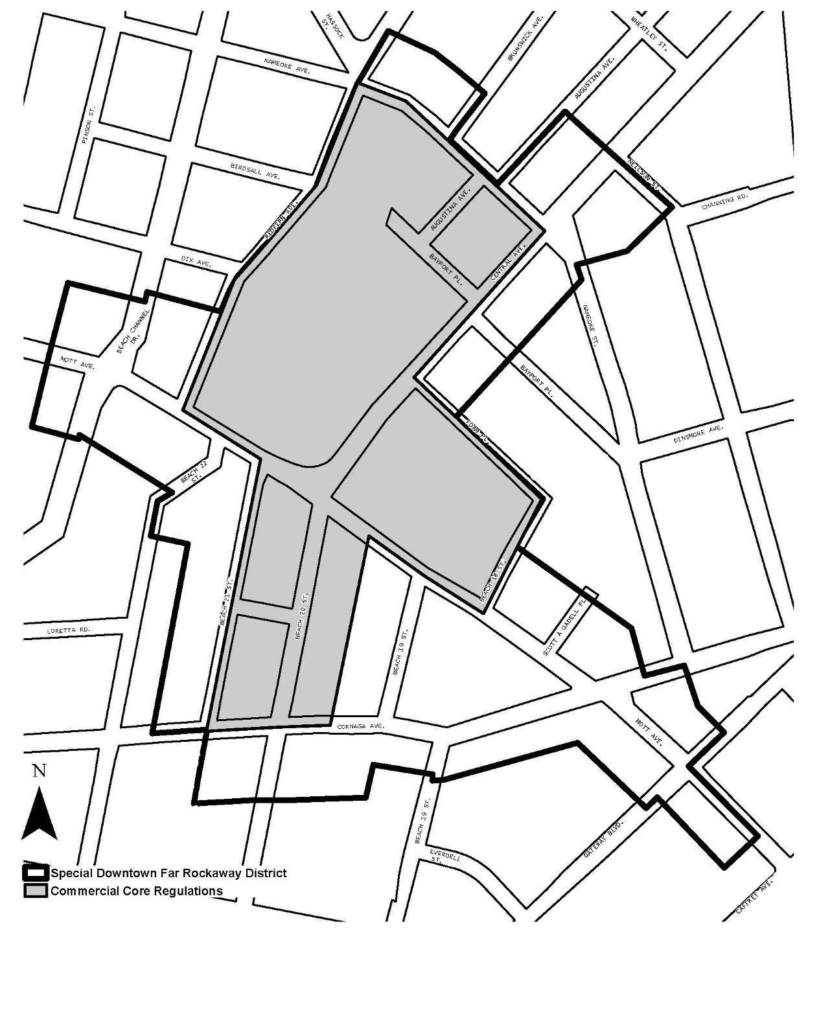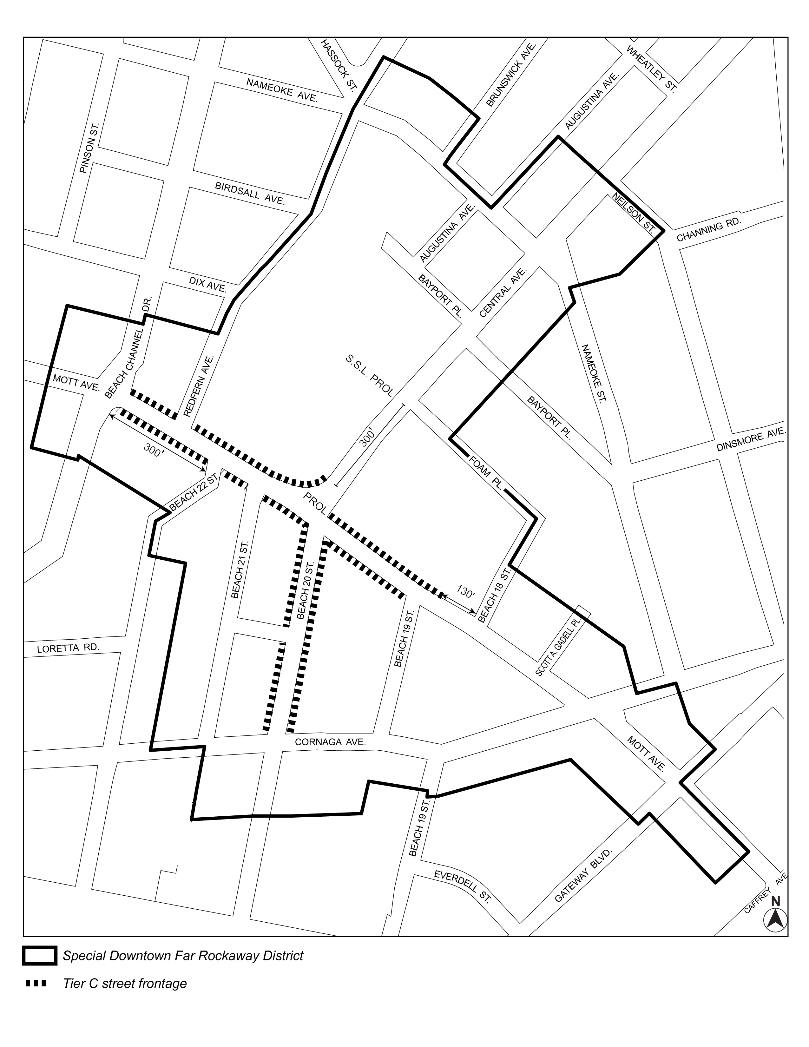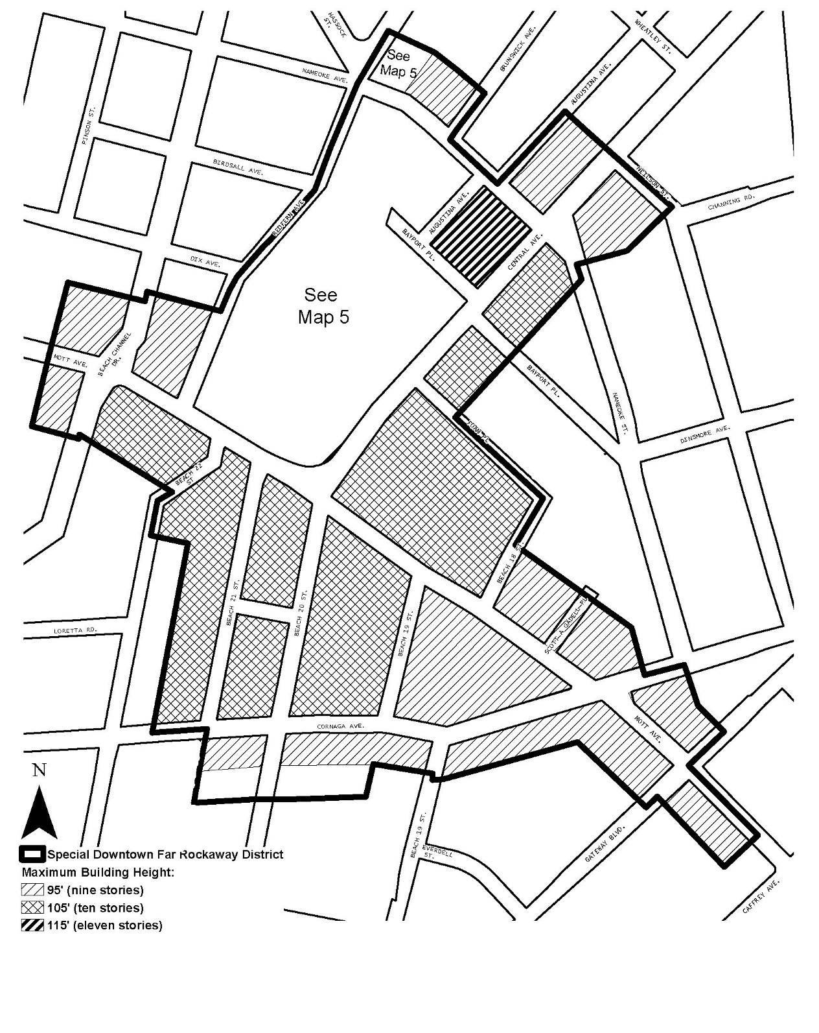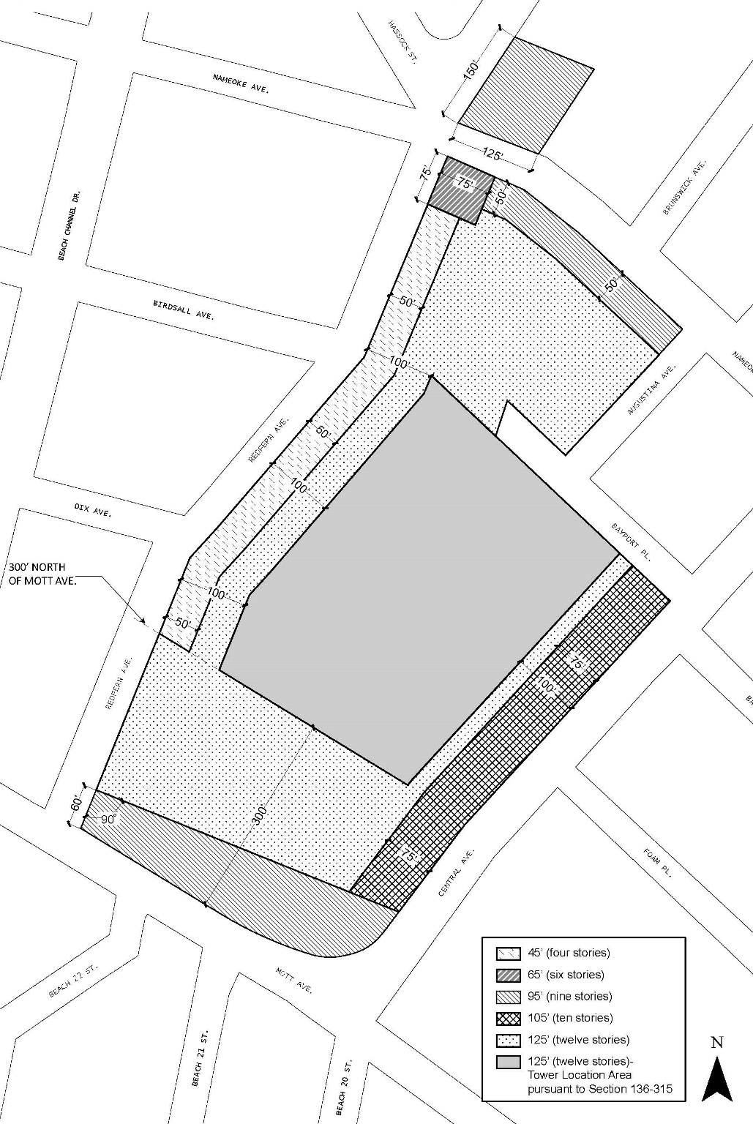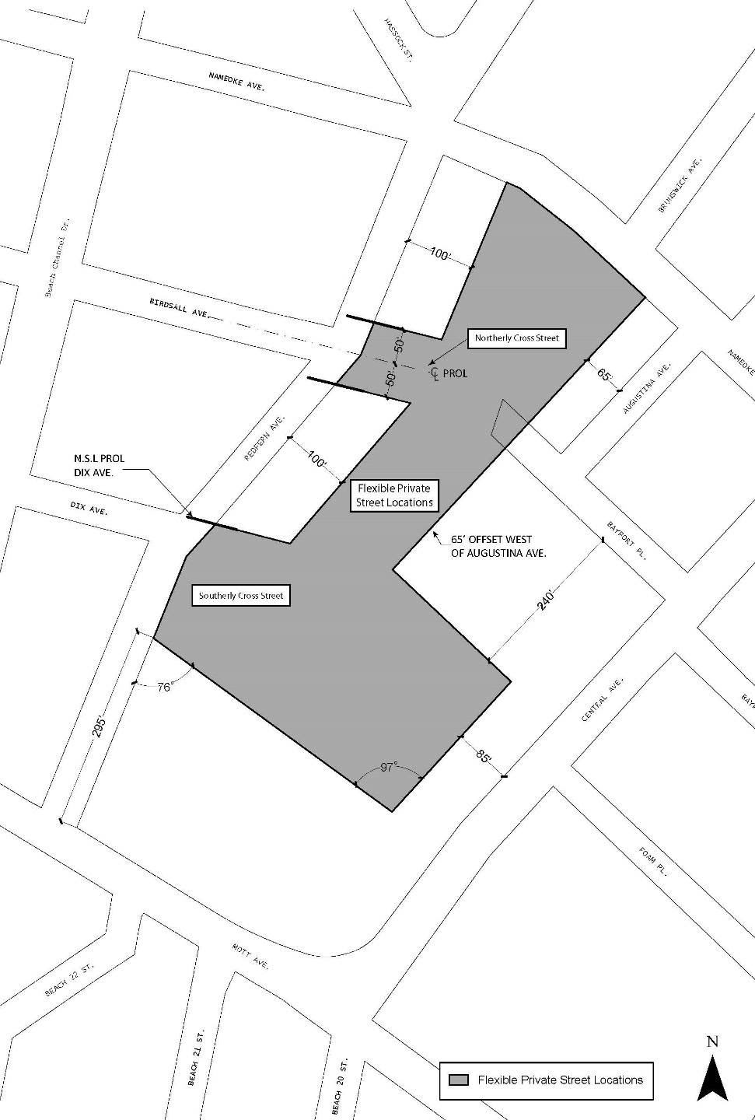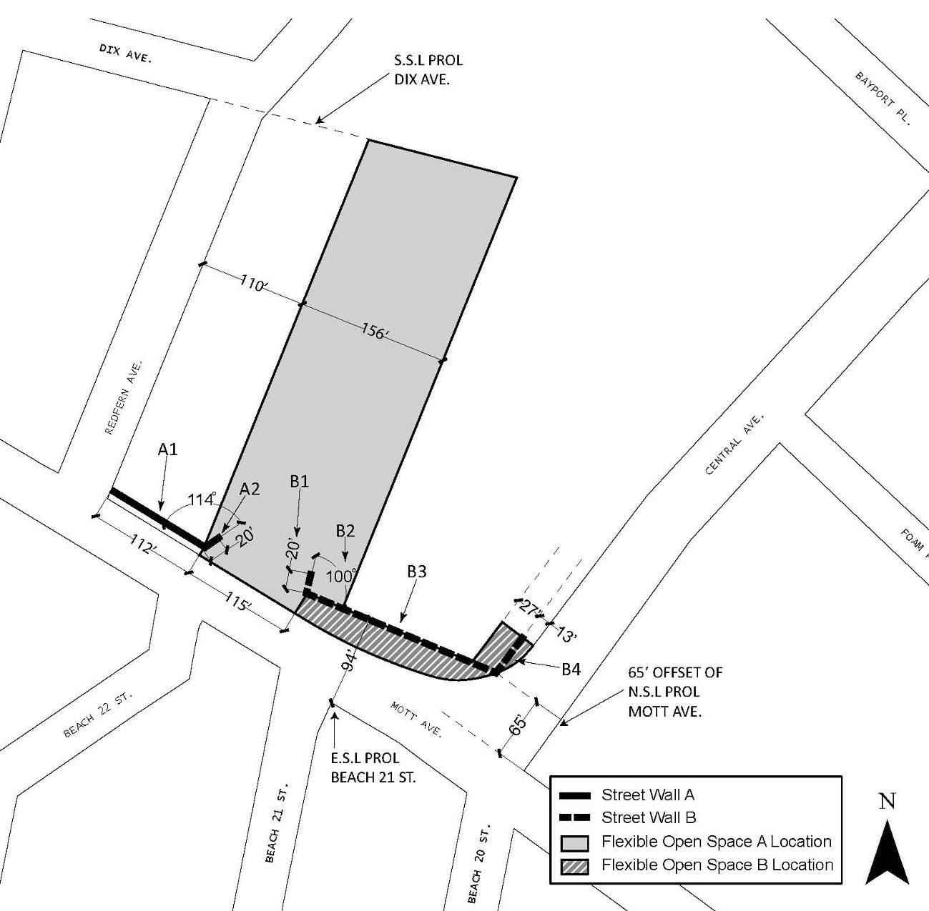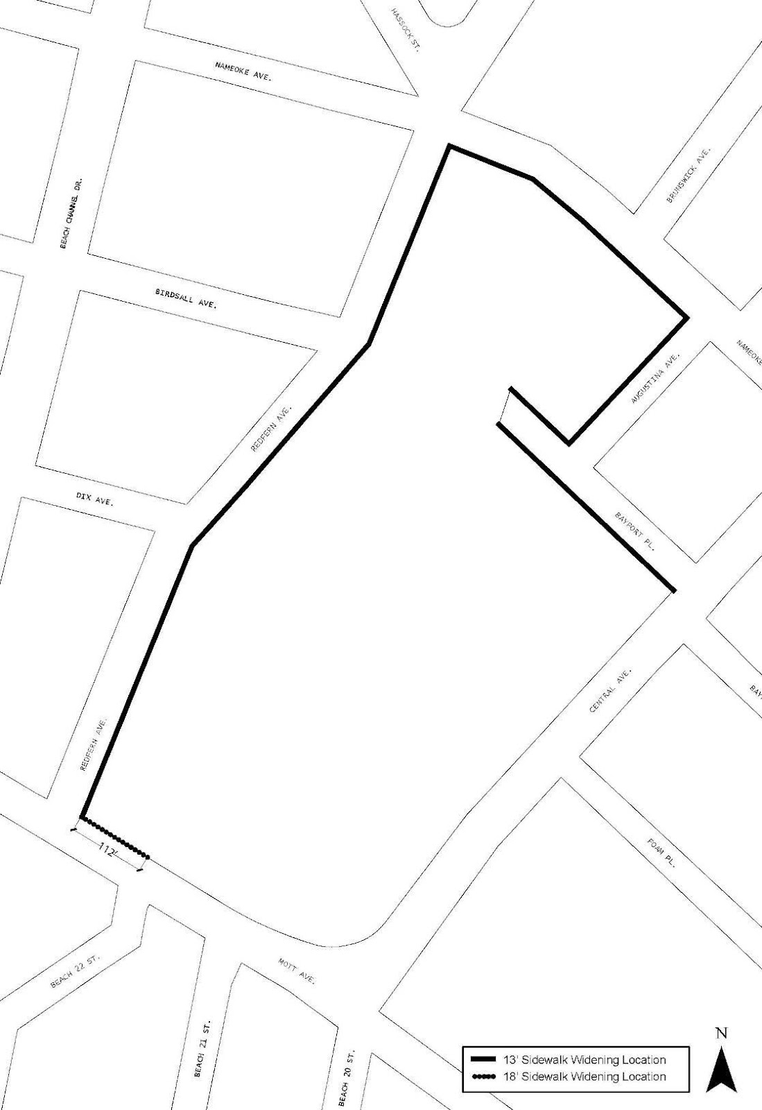Chapter 6 - Special Downtown Far Rockaway District (DFR)
GENERAL PURPOSES
The “Special Downtown Far Rockaway District” established in this Resolution is designed to promote and protect the public health, safety and general welfare of the Downtown Far Rockaway community. These general goals include, among others, the following specific purposes:
(a) to strengthen the commercial core of Downtown Far Rockaway by improving the working and living environments;
(b) to support the development of vacant and underutilized parcels in Downtown Far Rockaway with a mix of residential, commercial and community facility uses;
(c) to encourage the design of new buildings to blend into the existing neighborhood fabric by providing a transition in height between the downtown commercial core and the lower-scale residential communities;
(d) to establish a center to the downtown with lively new gathering and civic spaces along Mott Avenue that complement and strengthen the existing neighborhood;
(e) to encourage the development of affordable housing;
(f) to expand the retail, entertainment and commercial character of areas around transit nodes to enhance the area’s role as a local transportation hub;
(g) to integrate new roadways into an improved pedestrian and vehicular network with key north-south and east-west connections;
(h) to ensure the provision of adequate accessory parking that reflects both the automobile ownership patterns of the neighborhood and public transit access;
(i) to enhance the pedestrian environment by relieving sidewalk congestion and providing pedestrian amenities; and
(j) to promote the most desirable use of land and building development and thus conserve and enhance the value of land and buildings, and thereby protect the City’s tax revenues.
General Provisions
The regulations of this Chapter shall apply within the Special Downtown Far Rockaway District. The regulations of all other Chapters of this Resolution are applicable except as modified, supplemented or superseded by the provisions of this Chapter. In the event of a conflict between the provisions of this Chapter and other regulations of this Resolution, the provisions of this Chapter shall control.
For transit-adjacent sites, as defined in Section 66-11 (Definitions), in the event of a conflict between the provisions of this Chapter and the provisions of Article VI, Chapter 6 (Special Regulations Applying Around Mass Transit Stations), the provisions of Article VI, Chapter 6 shall control.
In flood zones, in the event of a conflict between the provisions of this Chapter and the provisions of Article VI, Chapter 4 (Special Regulations Applying in Flood Zones), the provisions of Article VI, Chapter 4 shall control.
Definitions
For purposes of this Chapter, matter in italics is defined in Sections 12-10 (DEFINITIONS), 32-301 (Definitions), or in this Section.
Open Space A
“Open Space A” shall be a publicly accessible open space designed and constructed pursuant to the provisions of Section 136-324 (Publicly accessible open space requirements) and located within the area designated as “Flexible Open Space A Location” on Map 7 (Mandatory Street Walls and Flexible Public Open Space Locations) in the Appendix to this Chapter.
Open Space B
“Open Space B” shall be a publicly accessible open space designed and constructed pursuant to the provisions of Section 136-324 (Publicly accessible open space requirements) and located within the area designated as “Flexible Open Space B Location” on Map 7 (Mandatory Street Walls and Flexible Public Open Space Locations) in the Appendix to this Chapter.
District Plan and Maps
The regulations of this Chapter implement the Special Downtown Far Rockaway District Plan.
The District Plan includes the following maps in the Appendix to this Chapter:
Map 1 - Special Downtown Far Rockaway District and Subdistrict
Map 2 - Commercial Core
Map 3 - Ground Floor Use and Transparency Requirements
Map 4 - Maximum Building Height
Map 5 - Maximum Building Height Within Subdistrict A
Map 6 - Publicly Accessible Private Streets
Map 7 - Mandatory Street Walls and Flexible Public Open Space Locations
Map 8 - Sidewalk Widenings
The maps are hereby incorporated and made part of this Resolution for the purpose of specifying locations where the special regulations and requirements set forth in this Chapter apply.
Subdistricts
In order to carry out the purposes and provisions of this Chapter, Subdistrict A is established. The location of Subdistrict A is shown on Map 1 in the Appendix to this Chapter.
R6 R7-1
In the districts indicated, and in C2 Districts mapped within these districts, the regulations for a Mandatory Inclusionary Housing area shall apply. The locations of Mandatory Inclusionary Housing areas are shown on the maps in APPENDIX F of this Resolution.
Except as otherwise provided herein, private streets that are in accordance with the provisions of this Chapter within the locations shown on Map 6 (Publicly Accessible Private Streets) in Appendix A of this Chapter, and publicly accessible open spaces that are in accordance with the provisions of this Chapter within the locations shown on Map 7 (Mandatory Street Walls and Flexible Public Open Space Locations) in Appendix A, shall be considered streets for the purposes of establishing the use, bulk and parking regulations of this Resolution. However, for the purposes of floor area regulations, such private streets and publicly accessible open spaces shall be considered part of a zoning lot. In addition, for the purpose of determining minimum and maximum base heights and minimum setback depth pursuant to paragraph (a) of Section 136-313 (Minimum and maximum base height), private streets and publicly accessible open spaces shall be distinguished from streets.
SPECIAL USE REGULATIONS
The use regulations of the underlying district shall apply except as modified in Section 136-10, inclusive.
Location Within Buildings
Certain Uses in C2 Districts
Within the locations shown on Map 2 (Commercial Core) in the Appendix to this Chapter, the use regulations shall be modified within C2 Districts to permit uses listed under Use Groups VI and VIII, pursuant to the regulations for a C4 District.
Streetscape Regulations
The underlying ground floor level streetscape provisions set forth in Section 32-30 (STREETSCAPE REGULATIONS) shall apply, except that ground floor level street frontages along streets, or portions thereof, designated on Map 3 (Ground Floor Use and Transparency Requirements) in the Appendix to this Chapter, shall be considered Tier C street frontages.
The following additional special use provisions of Section 136-14, inclusive, shall apply within Subdistrict A, as shown on Map 1 (Special Downtown Far Rockaway District and Subdistrict) in the Appendix to this Chapter.
For mixed buildings, the provisions of Section 32-421 (Limitation on floors occupied by non-residential uses) shall be modified where uses listed under Offices in Use Group VII are located on the same story as a dwelling unit such that the limitations set forth in paragraphs (a) or (b) of such Section need not apply.
Location of entrances
(a) Non-residential entrances
Within Subdistrict A, on designated streets, as shown on Map 3 (Ground Floor Use and Transparency Requirements) in the Appendix to this Chapter, the requirements of this paragraph (a) shall apply to any building or other structure fronting on such streets. These provisions shall also apply to the frontage of buildings along Open Space A. Access to each ground floor commercial establishment or community facility establishment shall be provided directly from a street or from Open Space A.
(b) Residential entrances
Eighty percent of all ground floor dwelling units with frontage only on Redfern Avenue shall have a primary entrance directly accessible from Redfern Avenue.
SPECIAL BULK REGULATIONS
The height and setback regulations of the underlying district shall apply except as modified by the provisions of this Section, inclusive.
Street Wall Location
In C2 Districts, the street wall location regulations of the underlying district shall apply except as modified in this Section.
- In C2 Districts mapped within R6 and R7-1 Districts, the street wall location provisions of paragraph (b) Section 35-631 shall apply except that the street wall shall extend to at least the minimum base height specified in Section 136-222 (Minimum and maximum base height), or the height of the building, whichever is less.
- In C2 Districts mapped within R5 Districts, the street wall location provisions of paragraph (b) Section 35-631 shall apply except that the street wall shall extend to a height of 30 feet, or the height of the building, whichever is less.
- Below a height of 15 feet or the height of the second story floor, whichever is lower, no recesses shall be permitted within 30 feet of the intersection of two street lines except recesses that do not exceed a depth of 12 inches.
R6 R7-1
In the districts indicated, and in C2 Districts mapped within these districts, the minimum and maximum heights before setback of a street wall required pursuant to Section 136-21 (Street Wall Location) shall be as set forth in the following table:
|
District |
Minimum Base Height (feet) |
Maximum Base Height (feet) |
|
R6 |
30 |
55 |
|
R7-1 |
40 |
55 |
At a height not lower than the minimum base height nor higher than the maximum base height specified for the applicable district in this Section, a setback shall be provided in accordance with the provisions of Section 23-433 (Standard setback regulations).
Maximum Building Height
R6 R7-1
In the districts indicated, and in C2 Districts mapped within these districts, the height of a building or other structure shall not exceed the maximum height shown on Map 4 (Maximum Building Height) in the Appendix to this Chapter.
The regulations of Section 136-30, inclusive, shall apply within Subdistrict A, as shown on Map 1 (Special Downtown Far Rockaway District and Subdistrict) in the Appendix to this Chapter. The regulations of the Special Downtown Far Rockaway District shall apply, except as modified by the regulations of Section 136-30, inclusive.
Street wall location
The provisions of Section 136-21 (Street Wall Location) shall apply within Subdistrict A, except as provided in this Section.
- For portions of buildings or building segments with frontage on Redfern Avenue located between the prolongation of the northerly street line of Dix Avenue and a line 150 feet south of and parallel to Nameoke Street, the street wall location rules of paragraph (a) of Section 23-431 shall apply.
- For Street Wall A and Street Wall B, as shown on Map 7 (Mandatory Street Walls and Flexible Public Open Space Locations) in the Appendix to this Chapter, the provisions of Section 136-21 shall not apply. In lieu thereof, the provisions of this Section shall apply.
- Street Wall A
Buildings on the west side of Open Space A shall have a street wall located along the required sidewalk widening on Mott Avenue, shown as a line designated A1 on Map 7, except that street wall articulation set forth in paragraph (e) of Section 35-651 (Street wall location) shall be permitted. Beyond 112 feet of Redfern Avenue, the street wall shall be located no closer to Central Avenue than the line designated A2 as shown on Map 7. - Street Wall B
Street walls fronting Open Space A shall be located no closer to Redfern Avenue than as shown as a line designated B1 on Map 7. The street walls of buildings on the east side of Open Space A with frontage on Mott Avenue shall be located no closer to Mott Avenue than as shown as lines designated B2 and B3 on Map 7. Portions of street walls with frontage on Mott Avenue, located so that a line drawn perpendicular to the line designated B3 intersects such street walls, shall be located no further than 30 feet from B3. Street walls fronting Central Avenue shall be located no closer to Central Avenue than as shown for the line designated B4 on Map 7, and shall be located no further than 30 feet from B4.
- Street Wall A
- For blocks with a dimension of less than 100 feet between streets or private streets that are parallel or do not intersect, the provisions of Section 136-221 shall be modified to require a minimum of 40 percent of the aggregate width of street walls to be located within eight feet of the street line and to extend to at least the minimum base height specified in Section 136-22 (Minimum and Maximum Base Height), or the height of the building, whichever is less.
All street walls governed by this Section shall extend to the minimum base height specified in Section 136-313 (Minimum and maximum base height), or the height of the building, whichever is less.
Street wall recesses
For each building within Subdistrict A, where the aggregate width of street walls is greater than 90 feet, a minimum of 20 percent of the surface area of street walls below the maximum base height and above the level of the first story shall be recessed beyond three feet of the street line. Portions of street lines with no street walls may be counted towards the recess requirements of this Section. No portion of such minimum recessed area shall be located within 30 feet of the intersection of two street lines. However, such minimum recessed area shall be permitted within 30 feet of Redfern Avenue, except at the intersection of Redfern Avenue and Mott Avenue.
Minimum and maximum base height
Within Subdistrict A, the provisions of Section 136-22 (Minimum and Maximum Base Height) shall not apply. In lieu thereof, for residential buildings, mixed buildings and commercial buildings, the provisions of this Section shall apply. The street wall height and setback regulations of the underlying district shall apply except as modified in this Section.
(a) The minimum and maximum heights before setback of a street wall required pursuant to Section 136-21 (Street Wall Location), shall be as set forth in the following table:
|
Condition |
Minimum Base Height (feet) |
Maximum Base Height (feet) |
Minimum Setback Depth (feet) |
|
Fronting on, or within 100 feet of, a street, other than a private street or publicly accessible open space |
401 |
65 |
10 |
|
Fronting on a private street or a publicly accessible open space and beyond 100 feet of a street that is not a private street or publicly accessible open space |
401 |
85 |
7 |
|
Fronting on Redfern Avenue |
301 |
452 |
10 |
1 Within 300 feet of Mott Avenue, the minimum base height shall be 20 feet
2 The maximum base height for the portion of a building subject to the 65 foot or six story maximum height provisions of Section 136-314 shall be 65 feet
(b) Dormers
A dormer shall be allowed as a permitted obstruction pursuant to paragraph (b)(1) of Section 23-413 (Permitted obstructions in certain districts), except as follows:
(1) Within 75 feet of intersecting streets, dormers shall be permitted without limitation on width.
(2) Where dormers are provided pursuant to paragraph (b)(1) of this Section, and such dormers exceed the maximum width permitted pursuant to paragraph (b)(1)(i) of Section 23-413, for any portion of a building with an aggregate width of street walls greater than 75 feet, a setback shall be provided above the maximum base height between such dormer and any other dormer for a width of at least 20 feet, or the remaining width of such street wall, as applicable.
(3) Beyond 75 feet of intersecting streets, the provisions of paragraph (b)(1) of Section 23-413 shall apply. The width of any dormers provided pursuant to the provisions of paragraph (b)(1) of this Section shall be included in the aggregate width of all dormers.
However, the provisions of this paragraph (b) shall not apply to portions of buildings with frontage on Redfern Avenue, except that these provisions shall apply to portions of buildings with frontage on both Redfern Avenue and Mott Avenue.
Maximum building height
The height of a building or other structure shall not exceed the maximum building height or the maximum number of stories, whichever is less, as shown on Map 5 (Maximum Building Height Within Subdistrict A) in the Appendix to this Chapter. However, within 75 feet of the intersection of the southerly cross street with Redfern Avenue, and within 75 feet of the intersection of the northerly cross street with Redfern Avenue, the maximum height for buildings or other structures shall be six stories or 65 feet, whichever is less. Any such 65 foot or six story maximum building height limit falling within 300 feet of Mott Avenue shall only extend to a depth of 25 feet from Redfern Avenue, after which the maximum building height and maximum number of stories shown on Map 5 shall apply.
Within the Tower Location Area shown on Map 5 (Maximum Building Height Within Subdistrict A) in the Appendix to this Chapter, the height of a building may exceed the height limits specified in Section 136-314 (Maximum building height) only as set forth in this Section. Any portion of a building above a height of 125 feet shall hereinafter be referred to as a “tower.”
(a) Towers shall be located within portions of zoning lots bounded by intersecting street lines and lines parallel to and 200 feet from each intersecting street line.
(b) Towers shall be separated from one another by a minimum distance of 60 feet, measured in all horizontal directions.
(c) The outermost walls of each story of a building located entirely above a height of 125 feet shall be measured in plan view and inscribed within a rectangle. The maximum length of such rectangle shall be 170 feet. The maximum length of any other side of such rectangle shall be 100 feet. For the purposes of this Section, abutting portions of buildings above a height of 125 feet shall be considered a single tower.
(d) To permit portions of a building to rise from grade to a tower portion without setback, the setback provisions of Section 136-313 (Minimum and maximum base height) shall not apply to any portion of a building located within 100 feet of intersecting street lines.
(e) The maximum height of a tower shall be 155 feet.
(f) No more than two towers shall be permitted within Subdistrict A.
Maximum length of buildings
The outermost walls of each story of a building located entirely above a height of 95 feet shall be measured in plan view and inscribed within a rectangle. The maximum length of any side of such rectangle shall be 170 feet. For the purposes of this Section, abutting portions of buildings above a height of 95 feet shall be considered a single building.
Certification
The requirements of this Section shall apply to zoning lots containing developments or enlargements within the current or former Downtown Far Rockaway Urban Renewal Area.
No building permit shall be issued for any development or enlargement until the Chairperson of the City Planning Commission certifies to the Department of Buildings that such development or enlargement complies with the provisions of this Section.
The Chairperson shall certify that:
(a) all publicly accessible open spaces adjacent to the proposed development or enlargement comply with the provisions of Section 136-324 (Publicly accessible open space requirements);
(b) the location of private streets adjacent to the proposed development or enlargement complies with the provisions of Section 136-323 (Private streets); and
(c) for any portion of Subdistrict A outside the area of the proposed development or enlargement for which a certification pursuant to this Section has not been obtained, the applicant has submitted sufficient documentation showing that the development or enlargement that is the subject of this certification, and any associated private streets and publicly accessible open spaces required to be constructed in conjunction with such development or enlargement, shall not preclude such undeveloped portions of Subdistrict A from complying with the provisions of Sections 136-323 and 136-324 under future certifications pursuant to this Section.
All required private streets and publicly accessible open spaces, once certified in accordance with the provisions of this Section, shall be duly recorded in the form of a signed declaration of restrictions, including provisions for the maintenance and operation of such private streets and publicly accessible open spaces, indexed against the property, binding the owners, successors and assigns to provide and maintain such private streets and publicly accessible open spaces in accordance with the plans certified by the Chairperson. Such declaration, or any maintenance and operation agreement with the City or its designee executed in connection with such declaration, shall require that adequate security be provided to ensure that the private streets and public access areas are maintained in accordance with the declaration and any related maintenance and operation agreement and are closed only at authorized times. The filing of such declaration in the Borough Office of the Register of the City of New York shall be a precondition for the issuance of a building permit.
In addition, the private streets and publicly accessible open spaces integral to the development or enlargement of a building, as indicated in the plans certified by the Chairperson, shall be recorded on the certificate of occupancy for such building by the Department of Buildings. The recording information of the declaration of restrictions shall be included on the certificate of occupancy for any building, or portion thereof, issued after the recording date.
The property owner shall be responsible for the construction and maintenance of all required private streets and publicly accessible open spaces on the zoning lot. No temporary or final certificate of occupancy shall be issued for any building adjacent to such private street or publicly accessible open space until all required improvements are completed, except as set forth in a phasing plan that has been incorporated in a signed and duly recorded declaration of restrictions, and that has provided for interim improvements and access where these do not present conflicts with construction, staging or public safety.
Sidewalk widening
For buildings developed or enlarged after September 7, 2017, where the development or horizontal enlargement fronts upon designated streets as shown on Map 8 (Sidewalk Widenings) in the Appendix to this Chapter, the provisions of this Section shall apply.
A sidewalk widening is a continuous, paved open area along the street line of a zoning lot, located within the zoning lot. A sidewalk widening shall be provided along streets as shown on Map 8, to the extent necessary, so that a minimum sidewalk width of 13 feet or 18 feet, as applicable, is achieved, including portions within and beyond the zoning lot. Such depth shall be measured perpendicular to the street line. Sidewalk widenings shall be improved as sidewalks to Department of Transportation standards, at the same level as the adjoining public sidewalk and shall be directly accessible to the public at all times. No enlargement shall be permitted to decrease the depth of such sidewalk widening to less than such minimum required depth.
Lighting shall be provided with a minimum level of illumination of not less than two horizontal foot candles throughout the entire mandatory sidewalk widening. Lighting fixtures installed by the Department of Transportation within the street adjacent to such sidewalk widening shall be included in the calculation of the required level of illumination.
Where a continuous sidewalk widening is provided on the zoning lot, along the entire block frontage of a street, the boundary of the sidewalk widening within the zoning lot shall be considered to be the street line for the purposes of Sections 136-20 (SPECIAL BULK REGULATIONS) and 136-31 (Special Height and Setback Regulations Within Subdistrict A).
Private streets
In Subdistrict A, private streets shall be accessible to the public at all times, except when required to be closed for repairs, and for no more than one day each year in order to preserve the private ownership of such area. Private streets shall have a minimum width of 60 feet. Private streets shall be constructed to Department of Transportation standards for public streets. Sidewalks shall have a minimum clear path of seven feet on each side of such private streets along their entire length. Such private streets shall be located as shown on Map 6 (Publicly Accessible Private Streets) in the Appendix to this Chapter. One street tree shall be planted for every 25 feet of curb length of each private street. Fractions equal to or greater than one-half resulting from this calculation shall be considered to be one tree. Such trees shall be planted at approximately equal intervals along the entire length of the curb of the private street.
The private street network shall be established as follows:
(a) a central street shall connect Open Space A with Nameoke Avenue, as shown on Map 6. However, if the centerline of the new street is not within five feet of the extended centerline of Brunswick Avenue, then the easterly curb of the new street shall be greater than 50 feet from the extended line of the westerly curb of Brunswick Avenue;
(b) a southerly cross street shall connect Redfern Avenue with the central street, intersecting Redfern Avenue within the area shown on Map 6. However, if the centerline of the new street is not within five feet of the extended centerline of Dix Avenue, then the northerly curb of the new street shall be greater than 50 feet from the extended line of the southerly curb of Dix Avenue;
(c) a northerly cross street shall connect Birdsall Avenue with Bayport Place, intersecting Redfern Avenue so that the centerline of the new street is within five feet of the extended centerline of Birdsall Avenue and within five feet of the centerline of Bayport Place.
Publicly accessible open spaces shall be provided within Flexible Open Space A Location and Flexible Open Space B Location, as applicable, as shown on Map 7 (Mandatory Street Walls and Flexible Public Open Space Locations) in the Appendix to this Chapter. Open Space A shall contain a minimum of 23,000 square feet, and Open Space B shall contain a minimum of 7,000 square feet.
- A portion of the required publicly accessible open space located within Open Space A shall have a minimum width of 80 feet within 55 feet of Mott Avenue. Open Space A shall extend from Mott Avenue to the nearest private street required pursuant to Section 136-323 (Private streets), and shall maintain a minimum width of 60 feet.
- Publicly accessible open spaces shall comply with the provisions of Sections 37-725 (Steps), 37-726 (Permitted obstructions), 37-727 (Hours of access) 37-728 (Standards of accessibility for persons with disabilities), 37-73 (Kiosks and Open Air Cafes), 37-74 (Amenities) and 37-75 (Signs), except for the following modifications:
- Section 37-73 (Kiosks and Open Air Cafes) shall be modified as follows:
- paragraph (a) of Section 37-73 shall be modified to permit a kiosk to occupy an area no greater than 400 square feet within Open Space A, provided that such kiosk has a maximum width, measured along the same axis as the minimum width of Open Space A pursuant to paragraph (a) of this Section, of 20 feet, and provided that any canopies, awnings or other sun control devices extending from such kiosk shall be limited to a distance of five feet from such kiosk;
- paragraph (b) of Section 37-73 shall be modified to limit the aggregate area of open air cafes to no more than 40 percent of the publicly accessible open space, to allow open air cafes to occupy up to 50 percent of street frontage along Mott Avenue, and to eliminate the requirement that open air cafes be located along the edge of the publicly accessible open space; and
- paragraphs (c) and (d) of Section 37-73 shall not apply to the certification of open air cafes in the Special District, and the filing of plans for open air cafes in the Borough Office of the City Register shall not be required;
- Section 37-741 (Seating) shall be modified as follows:
- the requirement for a minimum of one linear foot of required seating for every two linear feet of street frontage within 15 feet of the street line shall not apply;
- the requirement of one linear foot of seating for each 30 square feet of public plaza area shall be modified to one linear foot of seating for each 60 square feet of publicly accessible open space; and
- seating for open air cafes may count toward the seating requirement, in the category of moveable seating, provided that 50 percent of the linear seating capacity is provided through other seating types;
- For Open Space A, Section 37-742 (Planting and trees) shall be modified to require that at least 15 percent of the area of the publicly accessible open space shall be comprised of planting beds with a minimum dimension of two feet, exclusive of any bounding walls. For Open Space B, Section 37-742 (Planting and trees) shall be modified to eliminate the requirement for such planting beds;
- Section 37-743 (Lighting) shall be modified to provide that for publicly accessible open spaces fronting on Mott Avenue, the lighting fixtures installed by the Department of Transportation within the street shall be included in the calculation of the required level of illumination;
- Section 37-744 (Litter receptacles) shall be modified to require a minimum of one litter receptacle per 5,000 square feet of publicly accessible open space;
- Entry plaques for publicly accessible open spaces shall be provided as described in paragraph (a) of Section 37-751 (Public space signage systems), except that one such plaque shall be located at each point of entry from a street to such publicly accessible open space; and
- Section 37-753 (Accessory signs) shall be modified as follows:
- paragraphs (a), (c) and (d) shall not apply;
- paragraph (b) shall be modified to permit non-illuminated or illuminated accessory signs, and the permitted surface area of such signs shall be as permitted by the underlying district, as if the publicly accessible open space were a street; and
- paragraph (e) shall be modified to permit any number of accessory signs within the publicly accessible open space, subject to the remaining provisions of such paragraph (e).
- Section 37-73 (Kiosks and Open Air Cafes) shall be modified as follows:
- For ground floor level frontages along Open Space A:
- within 175 feet of Mott Avenue, uses on ground floor level, to the minimum depth set forth in Section 37-32, shall be limited to non-residential uses, except for lobbies, entrances and exits to off-street parking facilities and entryways to mass transit stations, as provided by Section 37-33 (Maximum Width of Certain Uses). Ground floor level street walls shall be glazed in accordance with the provisions of Section 37-34; and
- parking shall be wrapped in accordance with paragraph (a) of Section 37-35.
Parking Regulations
The off-street parking regulations shall be modified, as follows:
- For commercial uses in Parking Requirement Categories PRC-A1, PRC-A2, PRC-A3 and PRC-A4, the provisions of Section 36-21 (General Provisions) shall be modified to require accessory off-street parking spaces at a rate of one parking space per 750 square feet of floor area.
For ambulatory diagnostic or treatment health care facilities listed under Use Group III(B), the provisions of Sections 25-31 (General Provisions) and 36-21 shall be modified to require accessory off-street parking spaces at a rate of one parking space per 750 square feet of floor area. - Within Subdistrict A, parking spaces provided on private streets shall count towards the number of accessory off-street parking spaces required by the provisions of Sections 36-20 (REQUIRED ACCESSORY OFF-STREET PARKING SPACES FOR COMMERCIAL OR COMMUNITY FACILITY USES) and 36-30 (REQUIRED ACCESSORY OFF-STREET PARKING SPACES FOR RESIDENCES WHEN PERMITTED IN COMMERCIAL DISTRICTS).
AUTHORIZATIONS
The City Planning Commission may authorize modification of the provisions of Sections 136-323 (Private streets) and 136-324 (Publicly accessible open space requirements), provided that the Commission shall find that:
(a) the usefulness and attractiveness of the publicly accessible open space will be improved by the proposed design and layout;
(b) such modification to private street provisions will result in a private street network that will ensure pedestrian and vehicular mobility and safety and will be well integrated with the surrounding streets; and
(c) such modification will result in a superior urban design relationship with surrounding buildings and open areas, including streets and private streets.
The Commission may prescribe appropriate conditions and controls to enhance the relationship of such publicly accessible open spaces and private streets to surrounding buildings and open areas.
For developments or enlargements containing only dwelling units that either comply with the definition of “affordable housing unit” set forth in Section 27-111 (General definitions), or have a legally binding restriction limiting rents to households with incomes at or below 80 percent of the income index, or qualifying senior housing, the City Planning Commission may authorize modifications of:
(a) yard regulations;
(b) regulations governing the minimum required distance between buildings on the same zoning lot, provided that no waiver shall authorize a minimum distance of less than 40 feet; and
(c) regulations governing the minimum required distance between legally required windows and walls or lot lines.
The Commission shall find that such modifications:
(1) will aid in achieving the general purposes and intent of this Chapter as set forth in Section 136-00 (GENERAL PURPOSES);
(2) will provide a better distribution of bulk on the zoning lot, resulting in a superior site plan, in which the buildings subject to this authorization and any associated open areas will relate harmoniously with one another and with adjacent buildings and open areas; and
(3) will not unduly increase the bulk of any building or unduly obstruct access of adequate light and air to the detriment of the occupants or users of buildings on the block or nearby blocks, or of people using the public streets and other public spaces.
The City Planning Commission may prescribe appropriate conditions and safeguards to minimize adverse effects on the character of the surrounding area.
APPENDIX
Special Downtown Far Rockaway District Maps
Map 1 - Special Downtown Far Rockaway District and Subdistrict
Map 2 – Commercial Core
Map 3 – Ground Floor Use and Transparency Requirements
Map 4 – Maximum Building Height
Map 5 – Maximum Building Height Within Subdistrict A
Map 6 – Publicly Accessible Private Streets
Map 7 – Mandatory Street walls and Flexible Public Open Space Locations
Map 8 – Sidewalk Widenings

