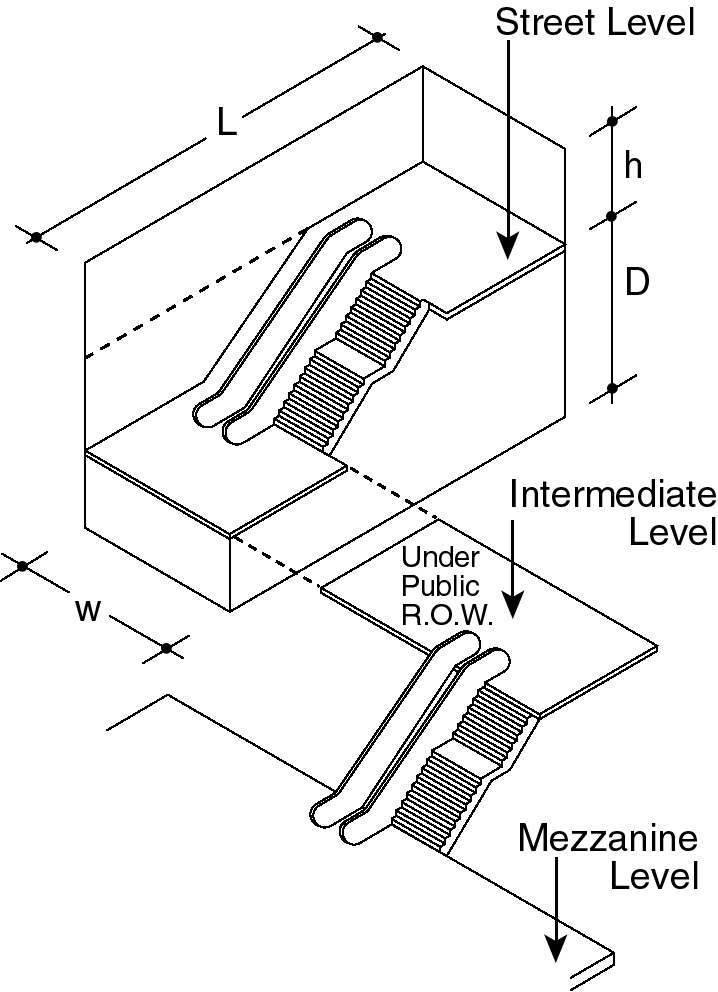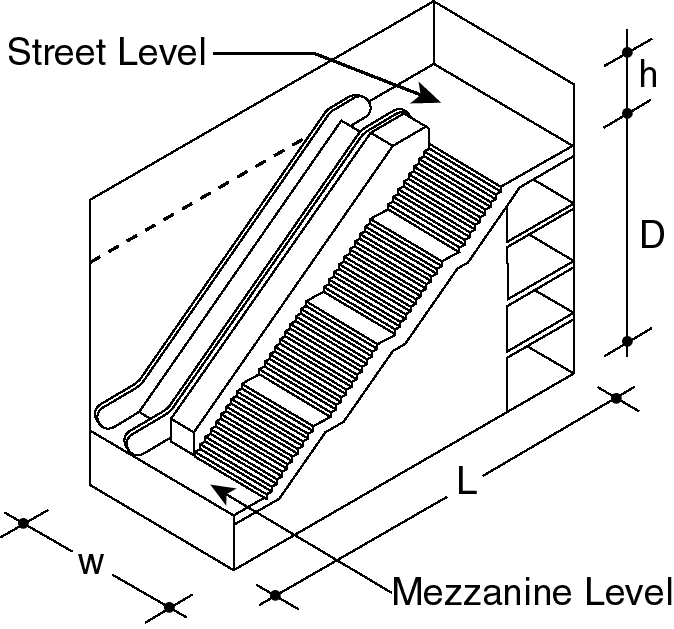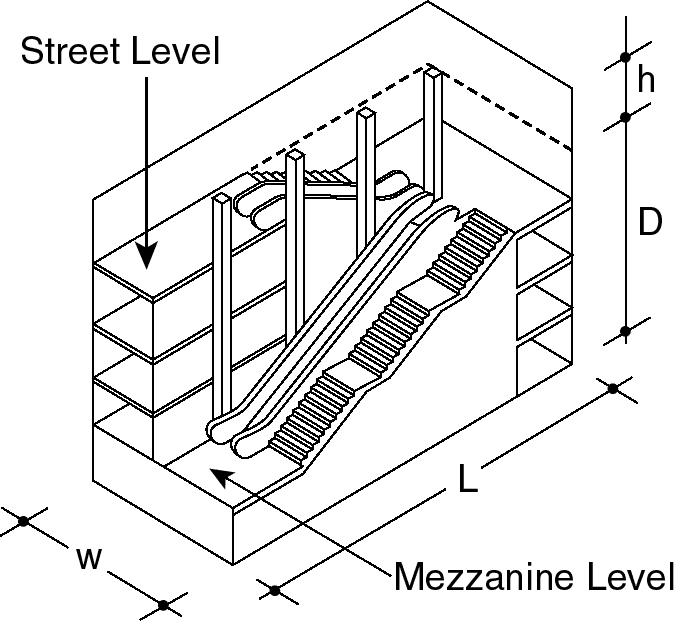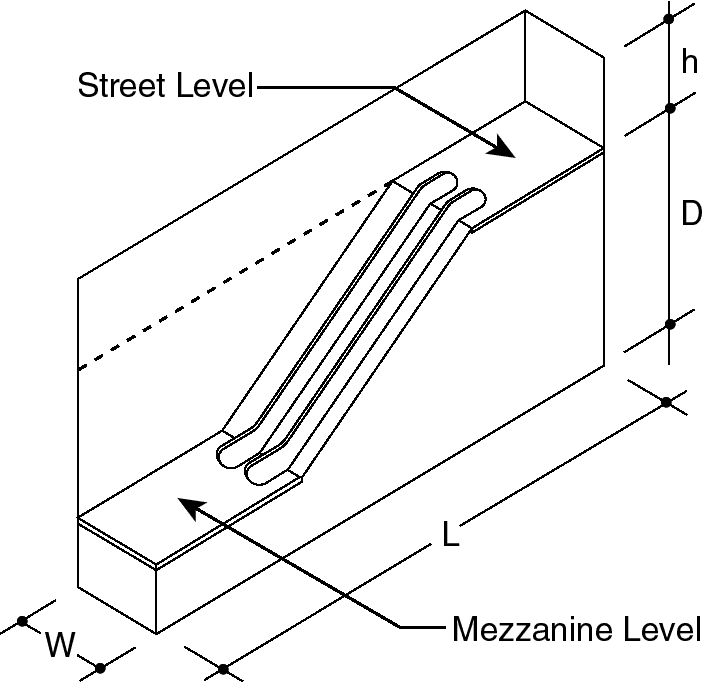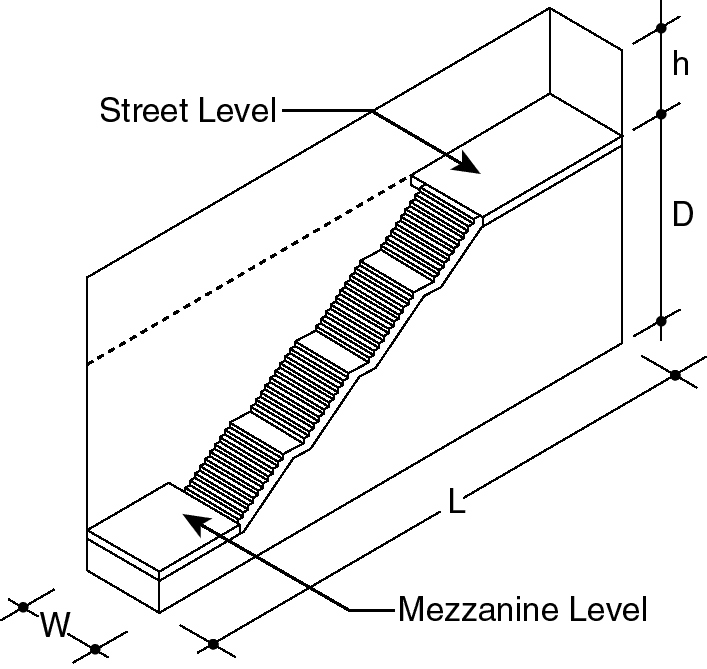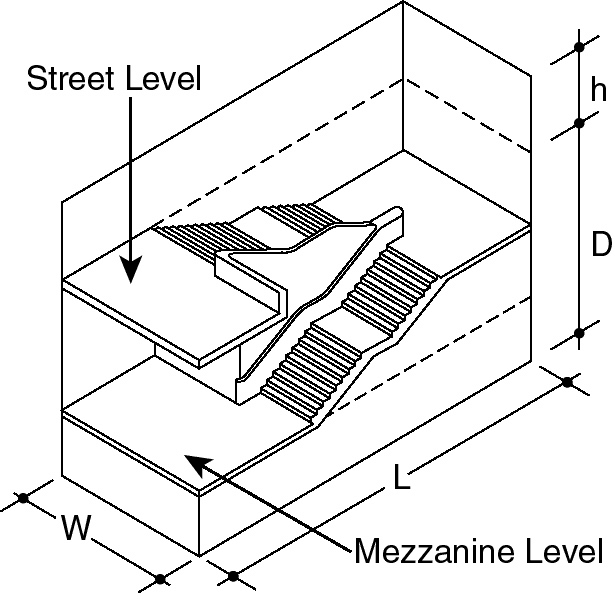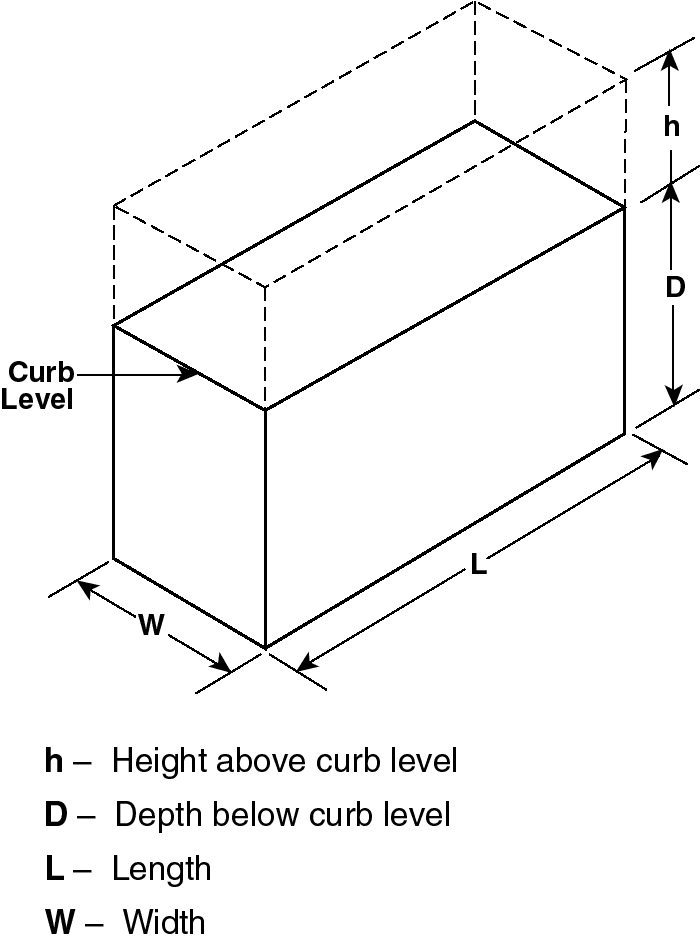Chapter 5 - Special Transit Land Use District (TA)
GENERAL PURPOSES
The "Special Transit Land Use District" established in this Resolution is designed to promote and protect public health, safety, general welfare and amenity. These general goals include the following specific purposes:
(a) to minimize the conflict between normal pedestrian movements on public sidewalks and access to underground transit systems, by requiring developments within the Special District to provide access to underground transit or other subway amenities;
(b) to reduce congestion on city streets in the vicinity of transportation nodes, by encouraging the provision of adequate underground pedestrian circulation systems;
(c) to require adequate access of light and air to the subway mezzanines or station areas of the underground transit system and other related facilities in order to provide greater visibility and safety to below ground spaces;
(d) to encourage development that reinforces and preserves the character of the existing communities within the area, by promoting needed pedestrian amenities;
(e) to coordinate the present and future relationship of land uses within the Special District including weather protected public access to the underground transit system; and
(f) to promote the most desirable use of land in the area and thus to conserve the value of land and buildings, and thereby protect the City's tax revenues.
Definitions
For purposes of this Chapter, matter in italics is defined in Section 12-10 (DEFINITIONS).
General Provisions
Special Transit Land Use Districts are mapped in the vicinity of existing or proposed subway stations. Except as modified by the express provisions of this Chapter, the regulations of the underlying district remain in effect.
Whenever this Special District overlaps another Special District and imposes contradictory regulations, the provisions of the Special Transit Land Use District shall apply. Nothing contained in this regulation shall be understood to supersede Landmark or Historic District designations of the New York City Landmarks Preservation Commission.
For qualifying transit improvement sites, in the event of a conflict between the provisions of this Chapter and the provisions of Article VI, Chapter 6 (Special Regulations Applying Around Mass Transit Stations), the provisions of Article VI, Chapter 6 shall control. For the purposes of this paragraph, defined terms additionally include those in Section 66-11 (Definitions).
In flood zones, in the event of a conflict between the provisions of this Chapter and the provisions of Article VI, Chapter 4 (Special Regulations Applying in Flood Zones), the provisions of Article VI, Chapter 4 shall control.
Transit Easement
Any development or enlargement involving ground level construction within the Special Transit Land Use District shall provide an easement on the zoning lot for subway-related use and public access to the subway mezzanine or station when required pursuant to the provisions of Section 95-04.
The issuance by the Department of Buildings of an excavation permit for any zoning lot located within the Special District shall be dependent upon prior compliance with the provisions of this Chapter.
The transit easement required on a zoning lot shall permit the realization of one or more of the following planning objectives:
(a) the integration and relating of subway station design to surrounding development;
(b) the introduction of light and air to: stations; mezzanines; and other related facilities constructed pursuant to the provisions of Section 95-032 (Determination of transit easements at other stations);
(c) the reduction of conflict between pedestrian movements and station facilities on the street level;
(d) the provision of weather protection for subway entrances;
(e) the relation of subway entrances to commercial and other transit facilities;
(f) the provision of maximum visual exposure of subway entrances from public areas; and
(g) the elimination or reduction of adverse environmental impact accompanying subway development.
In no event, however, may the easement area be used temporarily or permanently for any other purpose not immediately related to pedestrian amenity, except as hereinafter provided.
At the stations specified below, the transit easement required on a zoning lot shall constitute a volume whose dimensions above and below curb level shall comply with the requirements as set forth in Table A or Table B of this Section, depending on the depth of the proposed subway mezzanine below curb level, as established by the Metropolitan Transportation Authority.
Six possible types of transit easements are listed in Table A and in Table B. The applicant for a development or an enlargement involving ground level construction shall, in consultation with the Metropolitan Transportation Authority and the City Planning Commission, select the easement type that is most appropriate for the location.
TABLE A
MINIMUM DIMENSIONS FOR TRANSIT EASEMENT VOLUME (in feet)
Stations: Houston St., Kips Bay, Lenox Hill and E. 96th St.
Easement Type | Height above Curb Level (h) | Depth below Curb Level* (D) | Length (L) | Width(W) | Zoning Lots less than 10,000 sf | Zoning Lots 10,000 sf or more |
1 | 15 | 20 | 80 | 20 | x | |
2 | 15 | 30 | 80 | 20 | x | x |
3 | 15 | 30 | 85 | 32 | x | |
4 | 15 | 25 | 80 | 10 | x | |
5 | 15 | 30 | 80 | 10 | x | |
6 | 15 | 25 | 60 | 20 | x |
* See Section 95—054
TABLE B
MINIMUM DIMENSIONS FOR TRANSIT EASEMENT VOLUME (in feet)
Stations: Chatham Square, Grand St., 14th St., 23rd St., UN Plaza, East Midtown and Yorkville
Easement Type | Height above Curb Level (h) | Depth below Curb Level* (D) | Length (L) | Width(W) | Zoning Lots less than 10,000 sf | Zoning Lots 10,000 sf or more |
1 | 15 | 20 | 80 | 20 | x | |
2 | 15 | 40 | 100 | 20 | x | x |
3 | 15 | 40 | 85 | 32 | x | |
4 | 15 | 35 | 100 | 10 | x | |
5 | 15 | 40 | 100 | 10 | x | |
6 | 15 | 35 | 65 | 20 | x |
* See Section 95—054
Type 1 is appropriate on zoning lots of less than 10,000 square feet with adequate lot frontage and where the Metropolitan Transportation Authority provides final access to the subway mezzanine level under a public right-of-way.
(95-031.1)
Type 2 is appropriate on any size zoning lot for providing direct access to the subway mezzanine level by a "straight run" stairway and/or escalator.
(95-031.2)
Type 3 is applicable to zoning lots of 10,000 square feet or more for providing a "turn around" arrangement of stairs.
(95-031.3)
Types 4 and 5 are limited to zoning lots of less than 10,000 square feet with a narrow lot frontage for a single "straight-run" transit access facility, such as an escalator or stairway.
(95-031.4) | (95-031.5) |
Type 6 is appropriate on zoning lots of less than 10,000 square feet for providing a "turn around" arrangement of stairs.
(95-031.6)
Where appropriate, any of these easement types may be used exclusively for light wells.
The Metropolitan Transportation Authority and the Commission, in consultation with the applicant, may make minor modifications of the dimensions of the easement volume type required on the applicant's site and the spacing of building columns permitted within the easement volume to facilitate the design and construction of circulation facilities appropriate for the area.
At the 106th Street, 116th Street and 125th Street stations, a transit easement shall be provided to accommodate, whether singly or in any combination, light wells, stairs, ramps, escalators, elevators, passageways, or ancillary facilities required to support the functioning of subway station or rail mass transit facilities, including, but not limited to, emergency egress or ventilation structures, the Metropolitan Transportation Authority shall, in consultation with the owner of the zoning lot and the City Planning Commission, determine the appropriate type of transit easement and reasonable dimensions for such transit easement volume.
The transit easement volume may be located within a building, in open areas, including public plazas, or in areas covered by projected overhangs of a building. At least one vertical face of the easement volume shall be at a front lot line. The easement volume shall be located on the zoning lot as close as possible to the street containing the transit line.
TRANSIT EASEMENT VOLUME
(95-032)
Prior to filing any applications with the Department of Buildings for an excavation permit or building permit for a development or enlargement within the Special Transit Land Use District, the owner of the zoning lot shall file an application with the Metropolitan Transportation Authority and the City Planning Commission requesting a certification as to whether or not a transit easement volume is required on the zoning lot.
Upon receipt of the completed application, the Commission shall furnish a copy to the affected Community Board.
Within 60 days after receipt of such application, the Metropolitan Transportation Authority and the Commission shall jointly certify whether or not an easement is required on the zoning lot. Failure to certify within the 60-day period will release the owner from any obligation to provide a transit easement volume on such zoning lot.
When the Metropolitan Transportation Authority and the Commission indicate that such easement is required, the owner shall submit a site plan indicating the location and type of easement volume that would be most compatible with the proposed development or enlargement on the zoning lot for joint approval and final certification by the Metropolitan Transportation Authority and the Commission. Copies of such certification shall be forwarded by the City Planning Commission to the Department of Buildings.
When a zoning lot located within the Special Transit Land Use District is substantially vacant and appropriate for a transit easement, the Metropolitan Transportation Authority may request the City Planning Commission to certify that a portion of such zoning lot is necessary for a transit easement.
As a condition for securing a transit easement on such zoning lot, the Commission shall make the following findings:
(a) that such transit easement is required by the Metropolitan Transportation Authority to provide public access to a subway mezzanine or to a public passageway leading to a subway mezzanine or platform;
(b) that such transit easement is located on a vacant portion of a zoning lot;
(c) that the use of the transit easement will not reduce development potential on the zoning lot under the applicable district regulations; and
(d) that the Metropolitan Transportation Authority and the owner agree that the construction within the easement volume will be integrated with the total development.
At such time as an existing vacant zoning lot on which a transit easement volume provided pursuant to the provisions of this Section, is developed, it shall be subject to all regulations of this Chapter.
The transit easement volume shall be used as an entrance/exit for public access to the subway and/or to provide better access of light and air to the subway station mezzanine, and for related uses. Illustrative of such purposes are light wells, stairs, ramps, escalators, elevators or, for zoning lots subject to the provisions of Section 95-032 (Determination of transit easements at other stations), ancillary facilities required to support the functioning of subways, including, but not limited to, emergency egress or ventilation structures.
No floor area bonus shall be allowed for any transit easement provided on a zoning lot, , except in accordance with the provisions of Section 66-51 (Additional Floor Area for Mass Transit Station Improvements), where applicable.
When a transit easement volume required on a zoning lot is located within a building, any floor spaces occupied by such transit easement volume shall not count as floor area. Any portion of the lot area of a zoning lot occupied by a transit easement and weather protected by an overhang or roofed area, shall be considered as a public plaza in the districts that allow such public plaza bonuses.
The transit easement volume, any construction allowed therein or any weather protection provided thereon by an overhang or roofed area pursuant to Section 95-053, shall be considered permitted obstructions within required yards, open space or in a public plaza area.
All access facilities, including any light wells or sky lights required within a transit easement volume established pursuant to the provisions of Section 95-031 (Selection of transit easement at certain stations), or access and ancillary facilities required pursuant to the provisions of Section 95-032 (Determination of transit easement at other stations), shall be constructed and maintained by the Metropolitan Transportation Authority except for any building columns, footings or any other permitted obstructions allowed therein.
The subway entrance within the transit easement volume and any adjoining public plaza shall be at the same elevation as the adjoining sidewalk and shall be directly accessible to the public at all times. When such entrance is not located at the street line, it shall be visually prominent and directly accessible from a street by a paved pedestrian walk at least 20 feet in width and at the same elevation as the adjoining sidewalk. Such privately owned pedestrian walk shall be maintained by the owner. In order to provide natural light to the subway mezzanine level, at least 10 percent of the transit easement area at curb level shall be provided with light wells and skylights.
For zoning lots subject to the provisions of Section 95-031 (Selection of transit easement at certain stations), special elevators for persons with disabilities may locate within a transit easement volume, provided stair and/or escalator access to the subway mezzanine are located within the same easement and in no event located within the public sidewalk adjacent to the zoning lot.
Such special elevators shall be designed by the Metropolitan Transportation Authority in consultation with the owner of the zoning lot and shall be integrated architecturally, including color and material, with the buildings on the zoning lot and with adjoining public plaza area. Design concept for such elevators shall be submitted to the City Planning Commission for certification.
Weather protection
The stairs or escalators providing pedestrian access to the subway mezzanine, which are not covered at the entrance level, shall be weather protected by the building or portion thereof including an overhang, or by a roofed area provided by the owner of the zoning lot in accordance with the Metropolitan Transportation Authority requirements. Such overhang or roofed area shall cover either or both the stairway and the escalator which are uncovered at the ground level. Any overhang or roofed area shall be sufficient to cover the access facilities within the easement volume and may not otherwise obstruct the public plaza.
When the subway entrance is within an open public plaza area, a roof area shall be provided with either a glazed or translucent material for at least 50 percent of its surface area. The roofed area shall be no more than 15 feet above curb level and shall blend harmoniously with the buildings on the zoning lot and any adjoining public plaza or open area.
Areas within the easement volume not used for circulation purposes may be developed in accordance with the Metropolitan Transportation Authority specifications, provided they do not interfere with pedestrian circulation and are made of removable structures. In no event shall such permitted uses be located within 10 feet of a pedestrian entrance to the subway at curb level.
In addition, any portion of the transit easement volume at curb level not to be covered for weather protection, may contain trees, benches or any obstructions permitted in a public plaza area. However, such elements shall not interfere with the pedestrian movement.
The Metropolitan Transportation Authority and the City Planning Commission may permit penetration of the transit easement volume above curb level by a building lobby, including building columns, where such lobby space serves as a part of the pedestrian circulation system and provides from it direct public access to the subway entrance within the easement volume.
Where construction within a transit easement volume is more than five feet in height above curb level, such construction proposal shall be submitted to the Commission for a review and certification to ensure that such construction relates harmoniously to the total development. When a transit easement volume is located within a building, it shall be open to the general public for the same hours of operation as the subway station.
Building columns or footings are permitted inside the transit easement volume, provided that the minimum clear distance between any columns is 12 feet and between the columns and any bounding walls of the transit easement volume is 10 feet. Where the width of an easement is greater than 20 feet, location of columns within the easement volume shall be established in consultation with the Metropolitan Transportation Authority. In all cases, the depth of columns or footings within the easement area or adjoining area shall be established in consultation with the Metropolitan Transportation Authority. Furthermore, vertical space between such columns shall be open and unobstructed from its base except for any construction permitted under the provisions of this Chapter.
Knockout panel
Any underground walls constructed along the front lot line of a zoning lot in which transit easement volume is required by the Metropolitan Transportation Authority shall contain a knockout panel, not less than 12 feet wide, below curb level down to the bottom of the easement. The actual location and size of such knockout panel shall be indicated by the Metropolitan Transportation Authority.
Any easement volume required on a zoning lot pursuant to the provisions of this Chapter may be temporarily used by the owner of the zoning lot for any permitted uses until such time as required by the Metropolitan Transportation Authority or by its designee for subway purposes.
Temporary use of the transit easement volume above curb level in a public plaza or open space area shall be limited to use as a landscaped open area that may contain obstructions permitted in a public plaza. Improvements or construction of a temporary nature within the easement volume for such temporary uses shall be removed by the owner of the zoning lot prior to the time at which public use of the easement area is required. A minimum notice of six months in writing shall be given by the Metropolitan Transportation Authority to the owner of the zoning lot in order to vacate the tenants of such temporary uses.
For any zoning lot on which a transit easement volume is required pursuant to Section 95-04, the lot coverage of a tower permitted by the underlying district regulations may be increased by an amount equal to 10 percent of the lot area of the zoning lot.
In no event shall the permitted increase in tower coverage on a zoning lot affect the maximum allowable floor area ratio under the applicable district regulations.
Special Use Regulations
The underlying use regulations shall apply, except that for zoning lots with transit easements in Residence Districts, the special allowances of Section 66-222 (Special use allowances around easement volumes) may be applied around such easement volume.
Within the portion of the Special Transit Land Use District located within the Manhattan Core, the provisions of Article I, Chapter 3 (Comprehensive Off-street Parking and Loading Regulations in the Manhattan Core), inclusive, shall apply. For all other portions of the Special Transit Land Use District, the provisions of this Section shall apply.
In no case within the Special District shall curb cuts for vehicular access be located on a street containing transit lines or on a street within 50 feet of its intersection with the street lines of such a street.
The underlying accessory off-street parking requirements shall not apply to any development or enlargement for which the Commissioner of Buildings has certified that there is no way to provide the required parking spaces with access to a street in conformity with the provisions of this Section.
MISCELLANEOUS PROVISIONS
The pavement on a public sidewalk fronting a development within the Special Transit Land Use District shall be consistent in color and material with all pavements located within the transit easement volume and in any adjoining public plaza.
Recordation
The instrument creating a transit easement volume shall be recorded in the place and county designated by law for the filing of deeds and restrictions on real property, a certified copy of which shall be submitted to the City Planning Commission.
In the event that the Metropolitan Transportation Authority and the City Planning Commission jointly notify the Department of Buildings and the owner in writing that a transit easement volume is not required on a zoning lot in its final construction plans, the restrictions imposed on such zoning lot by the provisions of this Chapter shall lapse, following receipt of notification thereof by the owner, and the owner shall have the right to record an instrument reciting the consent of the Metropolitan Transportation Authority to the extinguishment of the easement volume. On any zoning lot which has been developed or upon which a building is enlarged in accordance with the provisions of Section 95-07 and on which termination of transit easement has been certified, pursuant to this Section, any open, enclosed or arcaded area reserved for transit easement at curb level shall be provided for public use with lighting, landscaping, trees, substantial artwork and sitting facilities.
Whenever, under prior zoning regulations, the owner of a development or enlargement has agreed to provide a transit easement volume on a zoning lot, the existence of such agreement shall be certified by the Chairperson of the City Planning Commission to the Department of Buildings. Such agreement shall be deemed to satisfy the provisions of this Chapter.

