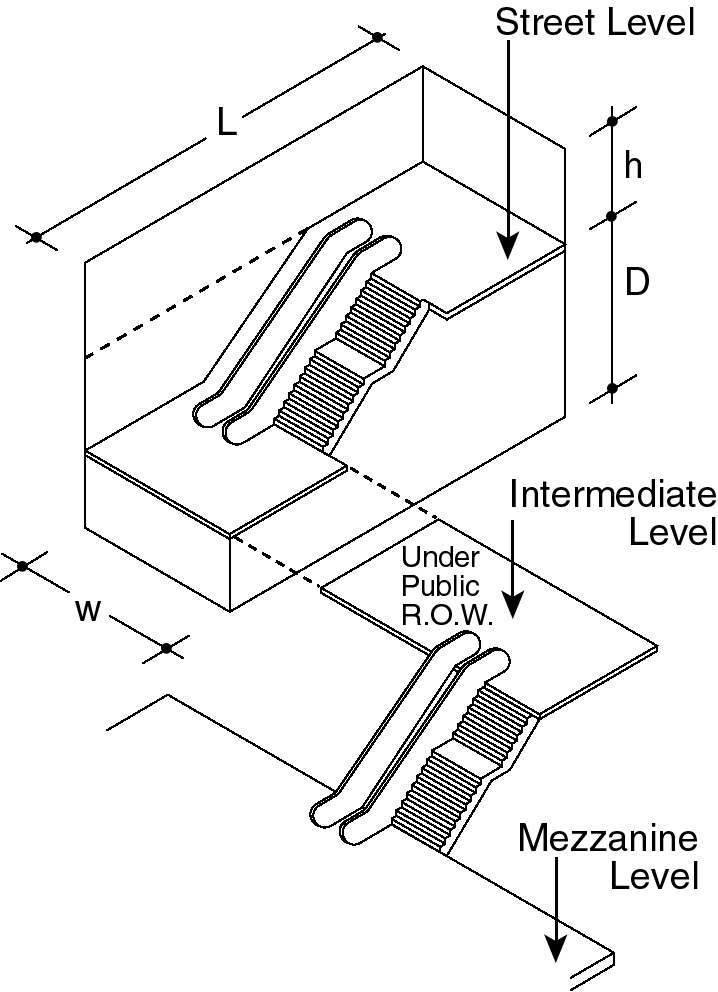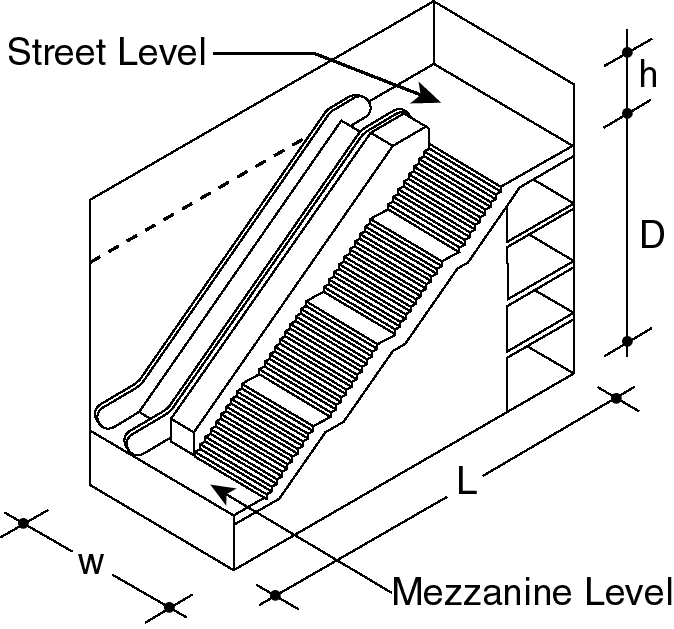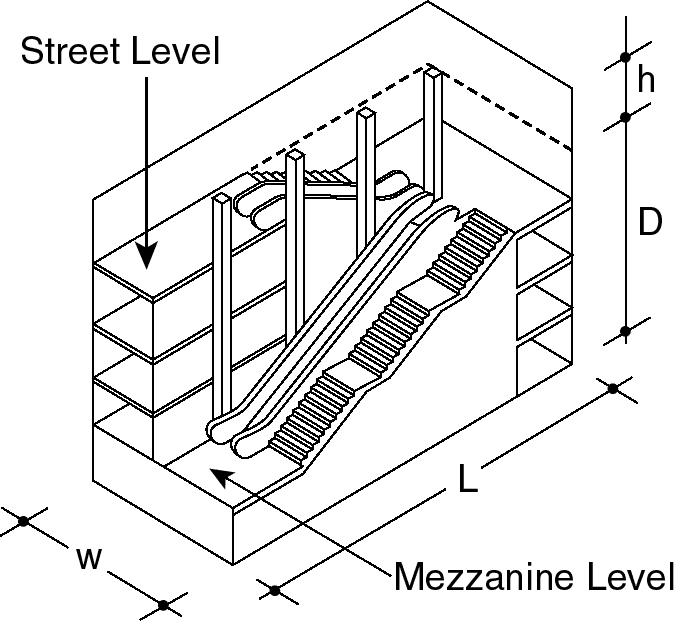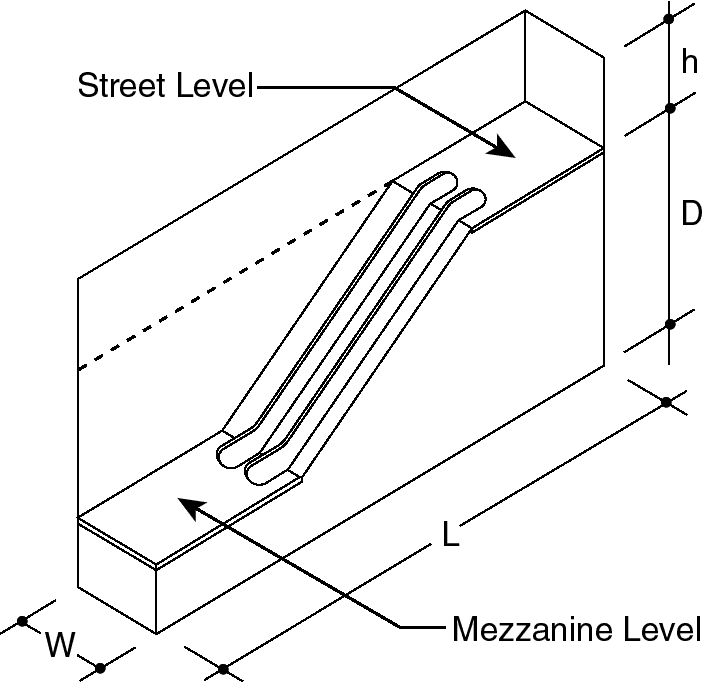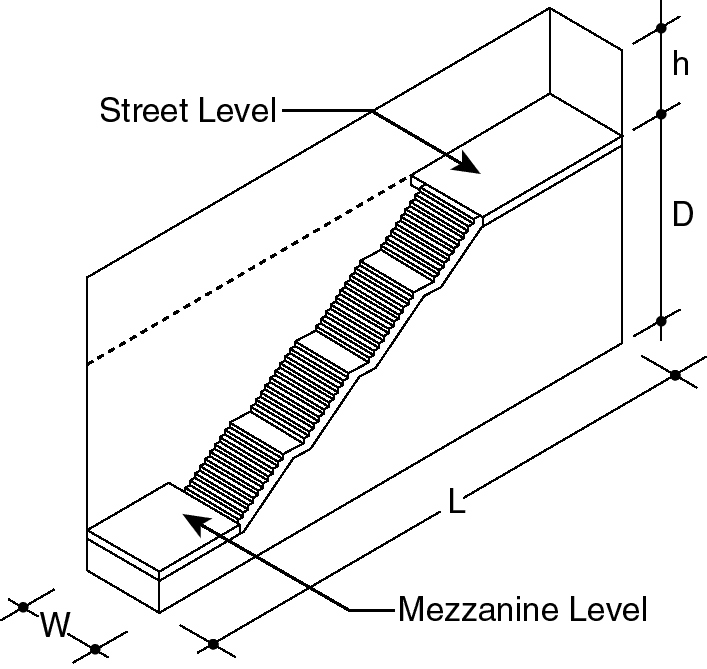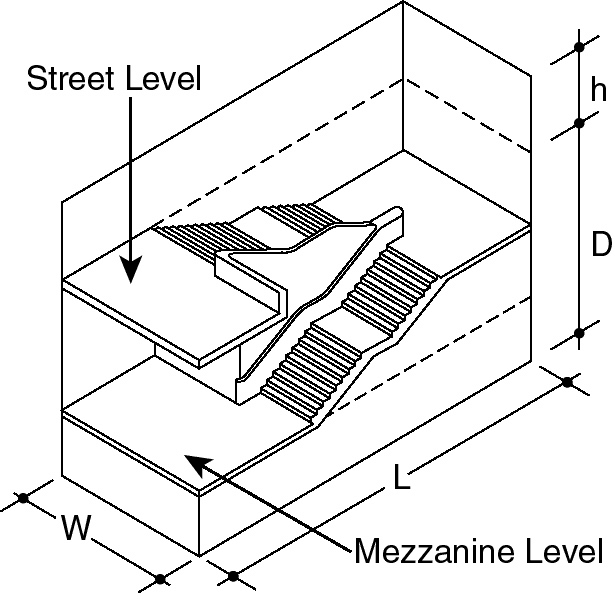Selection of transit easement at certain stations
At the stations specified below, the transit easement required on a zoning lot shall constitute a volume whose dimensions above and below curb level shall comply with the requirements as set forth in Table A or Table B of this Section, depending on the depth of the proposed subway mezzanine below curb level, as established by the Metropolitan Transportation Authority.
Six possible types of transit easements are listed in Table A and in Table B. The applicant for a development or an enlargement involving ground level construction shall, in consultation with the Metropolitan Transportation Authority and the City Planning Commission, select the easement type that is most appropriate for the location.
TABLE A
MINIMUM DIMENSIONS FOR TRANSIT EASEMENT VOLUME (in feet)
Stations: Houston St., Kips Bay, Lenox Hill and E. 96th St.
Easement Type | Height above Curb Level (h) | Depth below Curb Level* (D) | Length (L) | Width(W) | Zoning Lots less than 10,000 sf | Zoning Lots 10,000 sf or more |
1 | 15 | 20 | 80 | 20 | x | |
2 | 15 | 30 | 80 | 20 | x | x |
3 | 15 | 30 | 85 | 32 | x | |
4 | 15 | 25 | 80 | 10 | x | |
5 | 15 | 30 | 80 | 10 | x | |
6 | 15 | 25 | 60 | 20 | x |
* See Section 95—054
TABLE B
MINIMUM DIMENSIONS FOR TRANSIT EASEMENT VOLUME (in feet)
Stations: Chatham Square, Grand St., 14th St., 23rd St., UN Plaza, East Midtown and Yorkville
Easement Type | Height above Curb Level (h) | Depth below Curb Level* (D) | Length (L) | Width(W) | Zoning Lots less than 10,000 sf | Zoning Lots 10,000 sf or more |
1 | 15 | 20 | 80 | 20 | x | |
2 | 15 | 40 | 100 | 20 | x | x |
3 | 15 | 40 | 85 | 32 | x | |
4 | 15 | 35 | 100 | 10 | x | |
5 | 15 | 40 | 100 | 10 | x | |
6 | 15 | 35 | 65 | 20 | x |
* See Section 95—054
Type 1 is appropriate on zoning lots of less than 10,000 square feet with adequate lot frontage and where the Metropolitan Transportation Authority provides final access to the subway mezzanine level under a public right-of-way.
(95-031.1)
Type 2 is appropriate on any size zoning lot for providing direct access to the subway mezzanine level by a "straight run" stairway and/or escalator.
(95-031.2)
Type 3 is applicable to zoning lots of 10,000 square feet or more for providing a "turn around" arrangement of stairs.
(95-031.3)
Types 4 and 5 are limited to zoning lots of less than 10,000 square feet with a narrow lot frontage for a single "straight-run" transit access facility, such as an escalator or stairway.
(95-031.4) | (95-031.5) |
Type 6 is appropriate on zoning lots of less than 10,000 square feet for providing a "turn around" arrangement of stairs.
(95-031.6)
Where appropriate, any of these easement types may be used exclusively for light wells.
The Metropolitan Transportation Authority and the Commission, in consultation with the applicant, may make minor modifications of the dimensions of the easement volume type required on the applicant's site and the spacing of building columns permitted within the easement volume to facilitate the design and construction of circulation facilities appropriate for the area.

