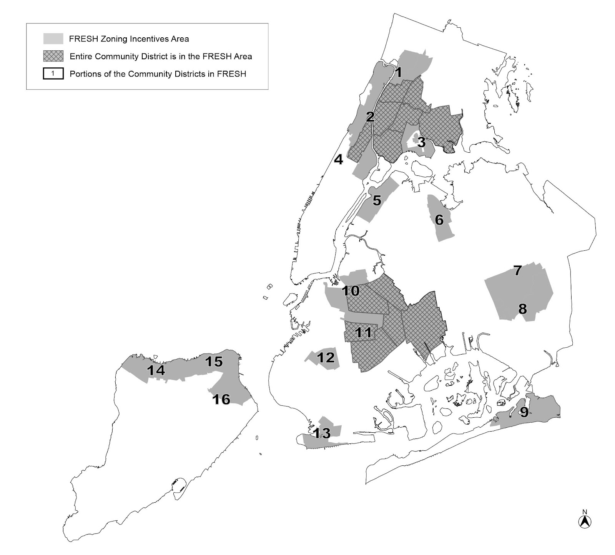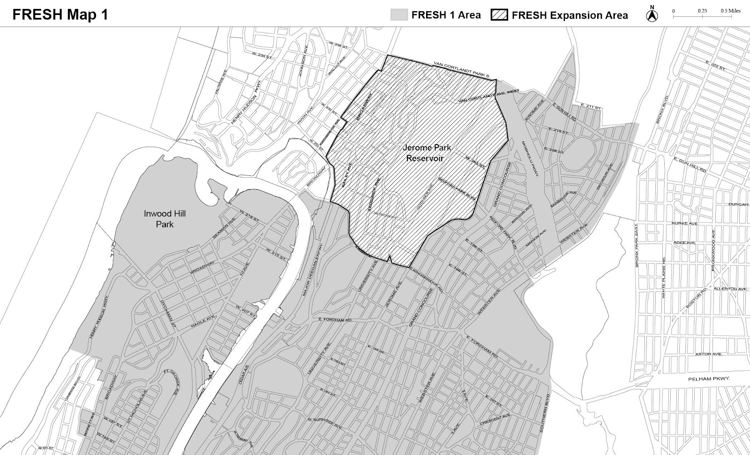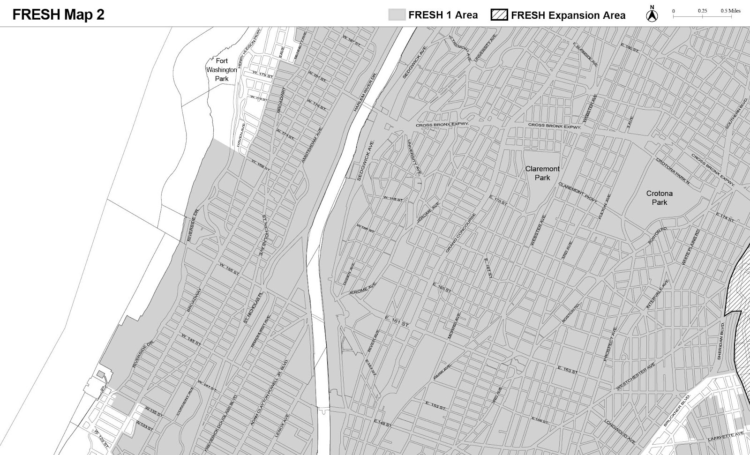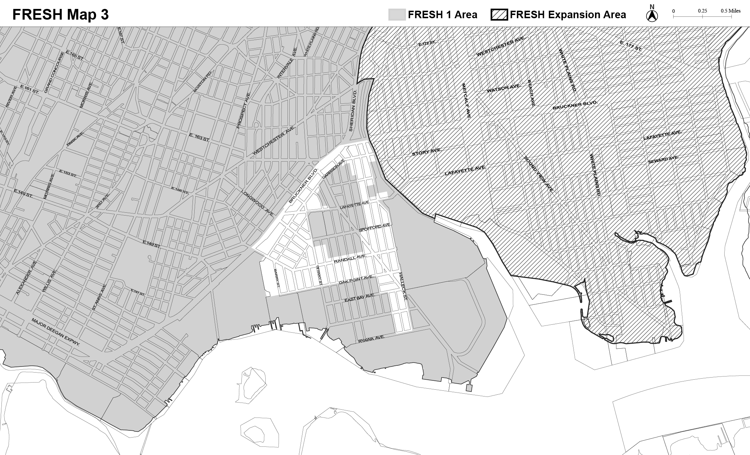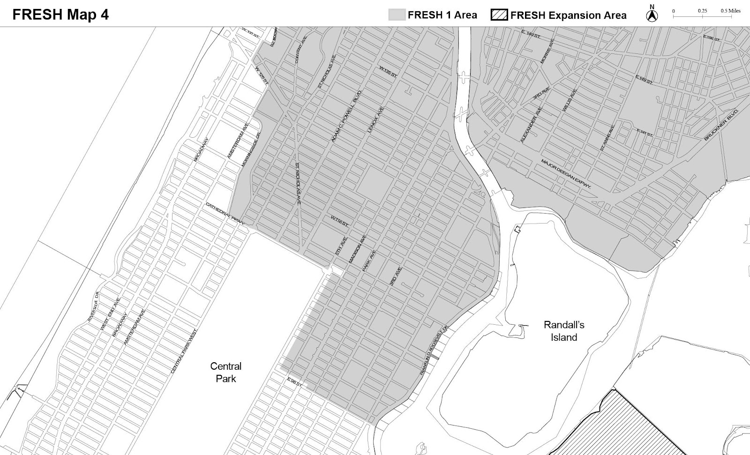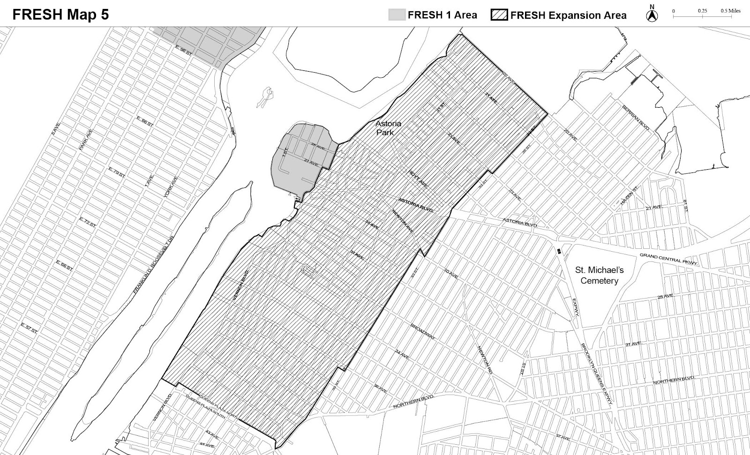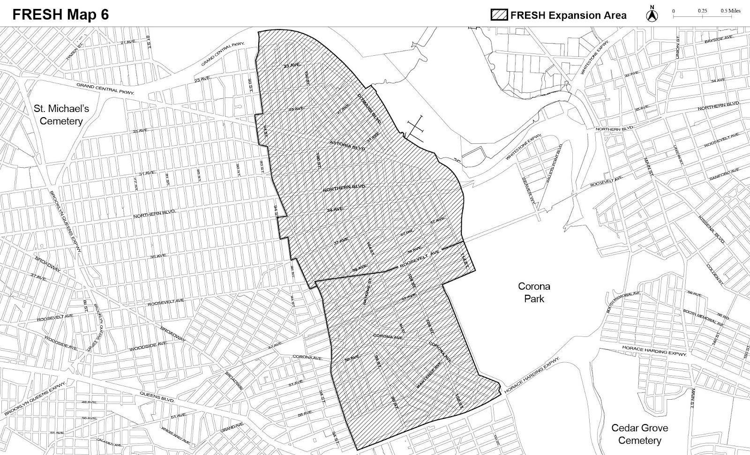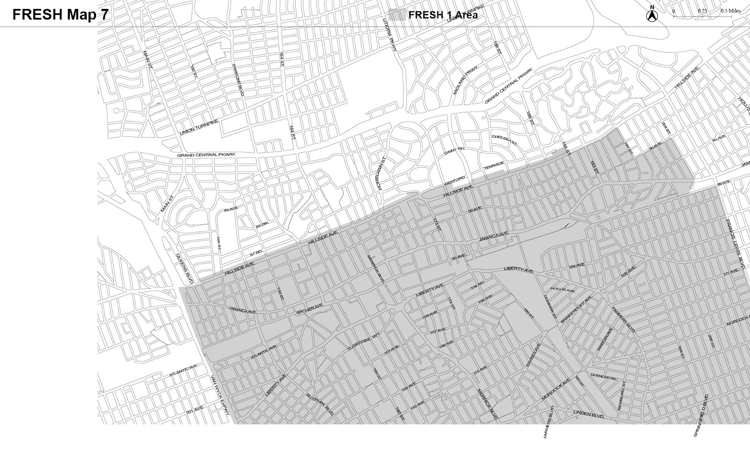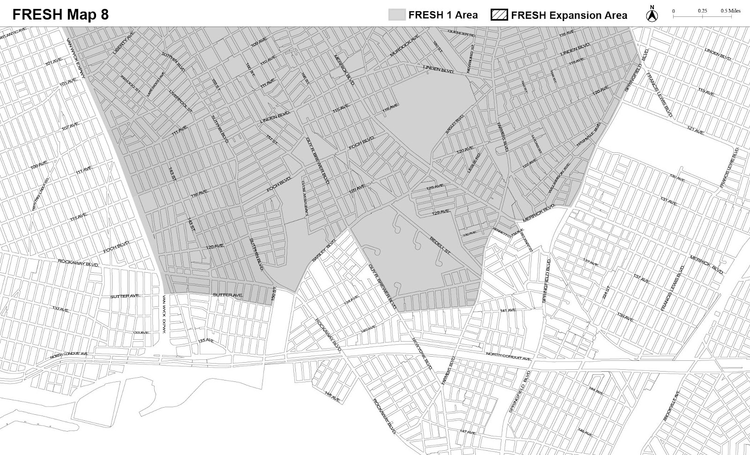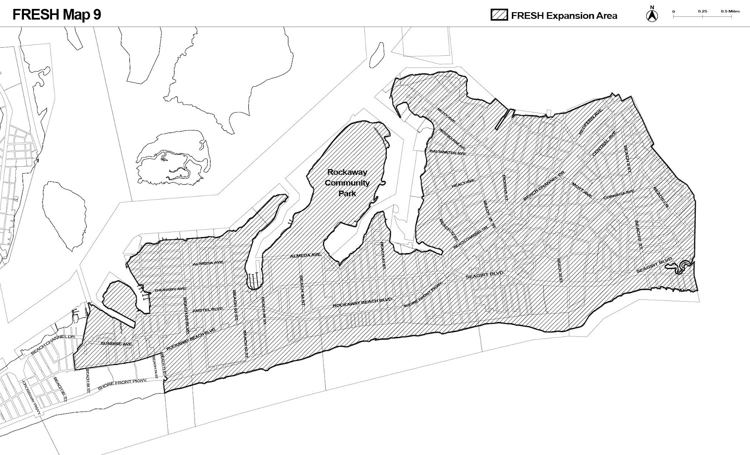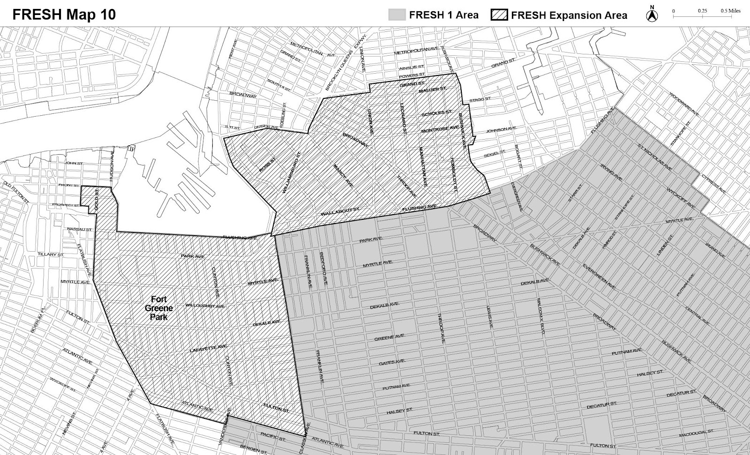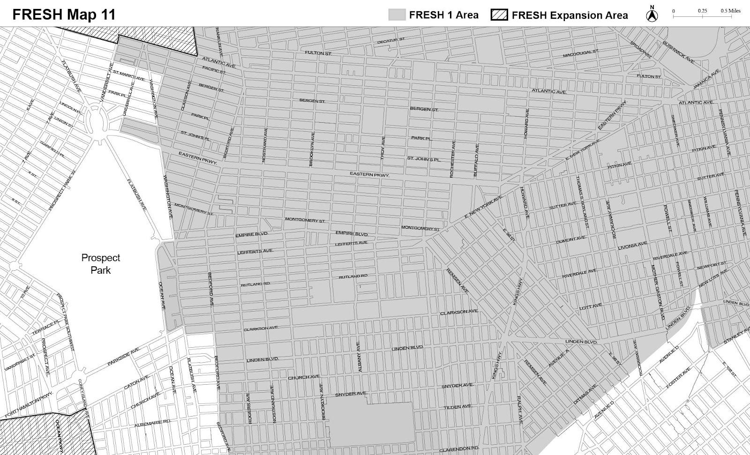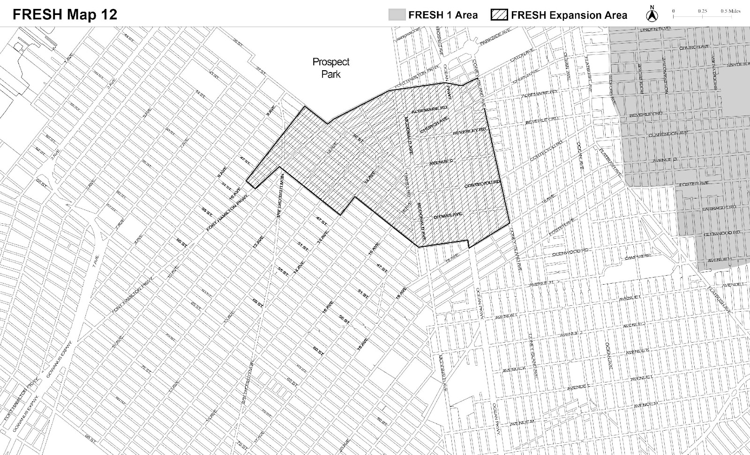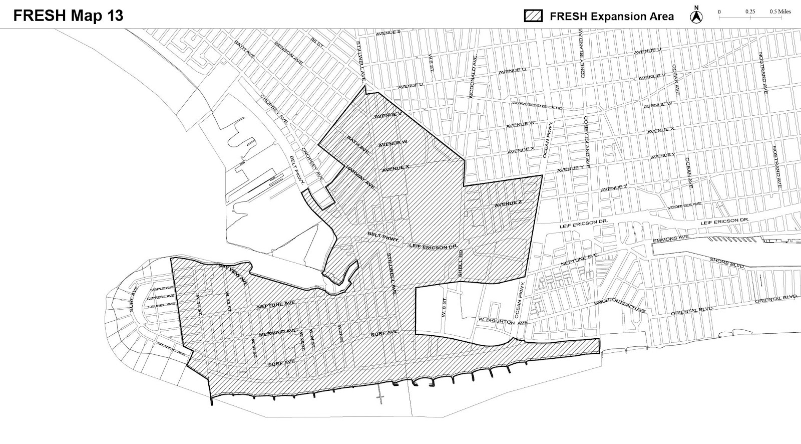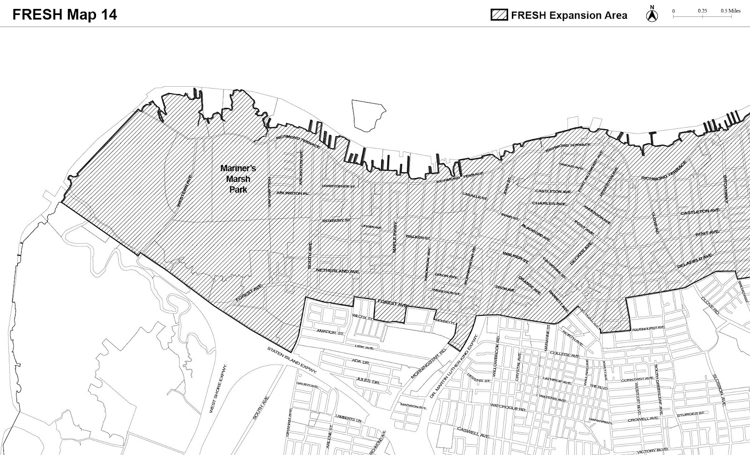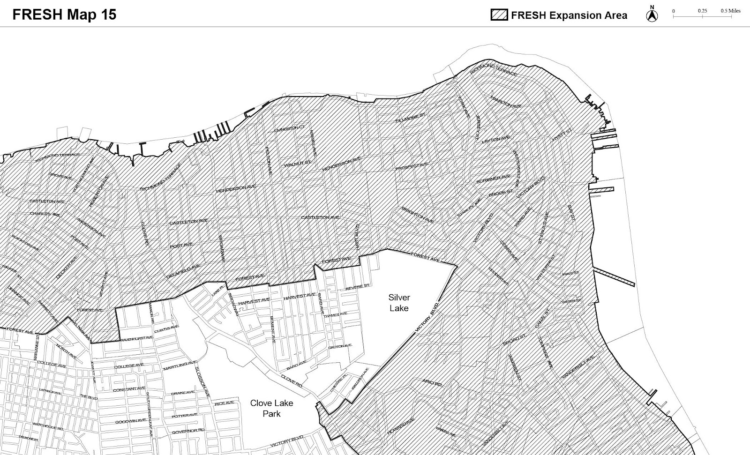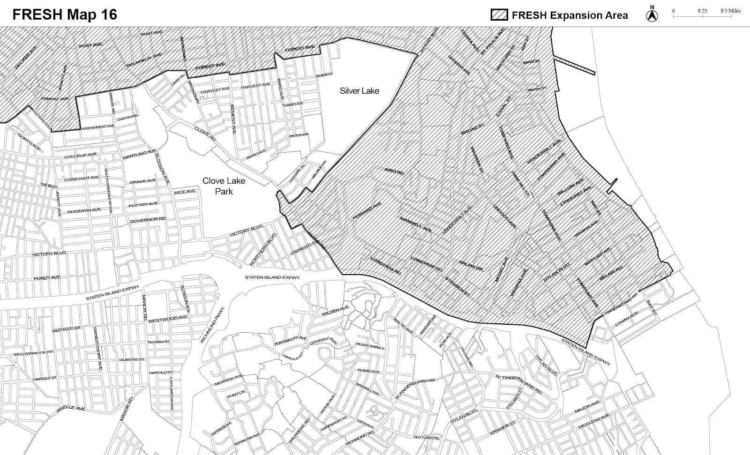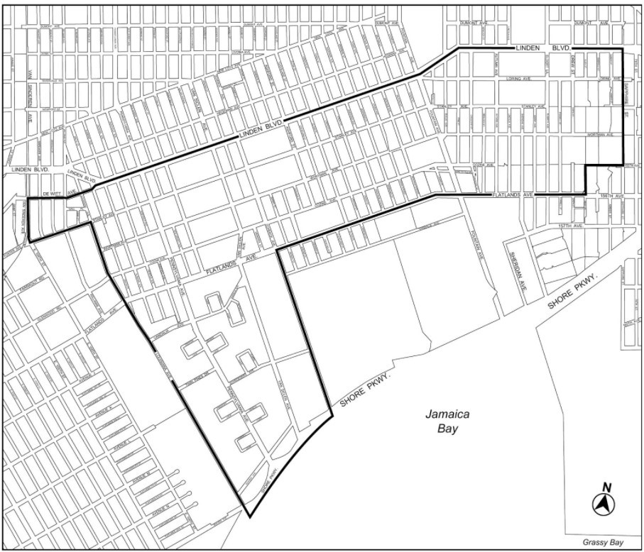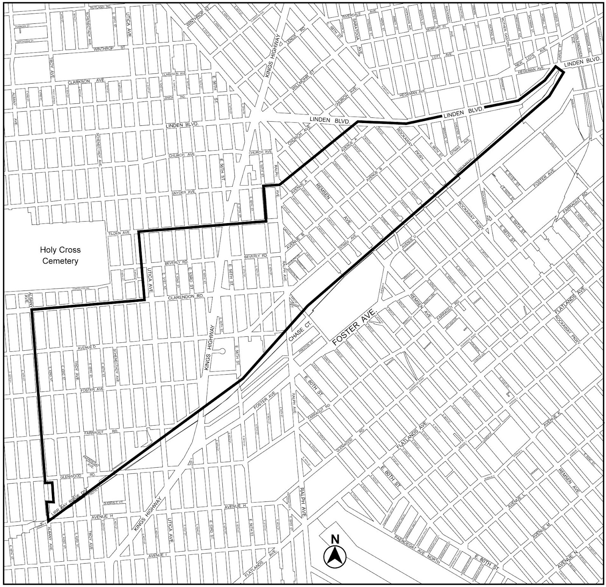Chapter 3 - Special Regulations Applying to FRESH Food Stores
GENERAL PURPOSES
The provisions of this Chapter establish special regulations that guide the development of FRESH food stores to promote and protect public health, safety and general welfare. These general goals include, among others, the following purposes:
(a) encourage a healthy lifestyle by facilitating the development of FRESH food stores that sell a healthy selection of food products;
(b) provide greater incentives for FRESH food stores to locate in neighborhoods underserved by such establishments;
(c) encourage FRESH food stores to locate in locations that are easily accessible to nearby residents; and
(d) strengthen the economic base of the City, conserve the value of land and buildings, and protect the City’s tax revenues.
Definitions
FRESH food store
A “FRESH food store” is a grocery and convenience retailer or specialty food retailer, listed under Use Group VI, where at least 6,000 square feet of floor area, or cellar space utilized for retailing, is allocated to the sale of a general line of food and non-food grocery products, such as dairy, canned and frozen foods, fresh fruits and vegetables, fresh and prepared meats, fish and poultry, intended for home preparation and consumption. Such retail space shall be distributed as follows:
- at least 25 percent of such retail space shall be allocated to the sale of perishable goods that shall include dairy, fresh produce, frozen foods and fresh meats, of which at least 500 square feet of such retail space shall be designated for the sale of fresh produce;
- at least 35 percent of such retail space shall be allocated to the sale of non-perishable food; and
- at least 6,000 square feet of such retail space shall be located on one story.
A food store shall be certified as a FRESH food store by the Chairperson of the City Planning Commission, pursuant to Section 63-30 (CERTIFICATION FOR A FRESH FOOD STORE).
Applicability
The regulations of all other chapters of this Resolution are applicable, except as superseded, supplemented or modified by the provisions of this Chapter. In the event of a conflict between the provisions of this Chapter and other regulations of this Resolution, the provisions of this Chapter shall control.
The provisions of this Chapter shall apply to all Commercial and Manufacturing Districts in the following FRESH food store designated areas, except as provided in Sections 63-022 (Special Purpose Districts where regulations for FRESH food stores are not applicable) and 63-023 (Limitation on location of FRESH food stores):
all of Manhattan Community District 10;
all of Bronx Community Districts 1, 4, 5, 6, 7 and 9; and
all of Brooklyn Community Districts 3, 4, 5, 9, 16 and 17.
Portions of other Community Districts in which FRESH food stores are permitted are shown on the maps in Appendix A of this Chapter.
The provisions of this Chapter shall not apply to the following Special Purpose Districts:
Special Madison Avenue Preservation District;
Special Manhattanville Mixed Use District; and
Special Park Improvement District.
After December 15, 2021, no certification shall be issued for increased residential floor area for a FRESH food store where the sum of the increased residential floor area generated pursuant to Section 63-21 (Special Floor Area Regulations) by all FRESH food stores within a half-mile radius of the zoning lot that is the subject of such certification would exceed 40,000 square feet.
Such calculation shall include increased residential floor area on all zoning lots containing FRESH food stores that have been certified by the Chairperson of the City Planning Commission pursuant to Section 63-30 (CERTIFICATION FOR A FRESH FOOD STORE), including those issued prior to December 15, 2021, provided that such certification has not expired, or has not been superseded by a certification pursuant to Section 63-40 (CERTIFICATION FOR CHANGE OF USE OF A FRESH FOOD STORE) or an authorization pursuant to Section 63-50 (AUTHORIZATION FOR BULK AND PARKING MODIFICATIONS).
However, for any area that has a sum of more than 40,000 square feet of increased residential floor area generated pursuant to Section 63-21, the Chairperson may certify a FRESH food store that was previously certified pursuant to Section 63-30, provided such certification has not lapsed and that there shall be no increase in the amount of increased residential floor area beyond what was previously certified for such FRESH food store.
SPECIAL USE REGULATIONS
In M1 Districts, the regulations of Section 42-162 (Use Group VI – uses subject to size limitations) are modified to permit FRESH food stores with up to 30,000 square feet of floor area. The provisions of this Section shall not apply where the regulations of the underlying district permit grocery and convenience retailer or specialty food retailer, listed under Use Group VI, with floor area greater than 30,000 square feet.
Special Sign Regulations
All permitted signs shall be subject to the provisions of the sign regulations of the underlying districts. In addition, a FRESH food store shall provide signage pursuant to this Section.
A sign comprised of the FRESH food store symbol as provided in the Required Signage Symbols file at the Department of City Planning website shall be mounted on an exterior building wall adjacent to and no more than five feet from the principal entrance of the FRESH food store. The sign shall be placed so that it is directly visible, without any obstruction, to customers entering the FRESH food store, and at a height no less than three feet and no more than five feet above the adjoining grade. Such FRESH food store symbol shall be no less than 12 inches by 12 inches and no more than 16 inches by 16 inches in size and shall be fully opaque, non-reflective and constructed of permanent, highly durable materials.
Where a FRESH food store is provided on a zoning lot, the maximum residential floor area permitted on the zoning lot shall be increased by one square foot for each square foot of FRESH food store floor area provided, up to 20,000 square feet.
However, for zoning lots with sky exposure plane buildings, where any non-residential use has a permitted floor area ratio greater than that permitted for a residential use, the total floor area ratio of the zoning lot shall not exceed the maximum permitted floor area ratio for such non-residential use.
For height factor and open space ratio calculations, where applicable, the increased residential floor area generated pursuant to this Section shall be exempt from such calculations.
For developments or enlargements with qualifying affordable housing, the requirements for MIH developments or UAP developments shall not apply to the increased residential floor area generated pursuant to this Section.
For zoning lots containing a FRESH food store and residences in Commercial Districts mapped within, or with a residential equivalent of R6 through R12 Districts, the City Planning Commission may authorize modifications to Section 35-632 (Maximum height of buildings and setback regulations), or to the height and setback regulations of any Special Purpose District where maximum height limits apply to allow the applicable maximum building height to be increased by up to 15 feet and by up to one story, provided that the portion of the first story occupied by a FRESH food store has a minimum finished floor to finished ceiling height of 14 feet, and provided that such finished ceiling height is at least 14 feet above the base plane or curb level, as applicable.
In order to grant such authorizations, the Commission shall find that:
- such modifications are necessary to accommodate a first story utilized as a FRESH food store;
- the proposed modifications shall not adversely affect the essential scale and character of the adjacent buildings and any adjacent historic resources; and
- the proposed modifications will not unduly obstruct access to light and air of adjacent properties.
The Commission may prescribe additional appropriate conditions and safeguards to minimize adverse effects on the character of the surrounding area.
For all developments containing FRESH food stores, or ground floor level enlargements containing FRESH food stores, the following provisions shall apply. For the portion of the building containing a FRESH food store, the ground floor level of the street wall fronting upon a primary frontage shall be glazed in accordance with the provisions of Section 37-34 (Minimum Transparency Requirements).
Furthermore, for FRESH food stores with frontage on two or more streets, the Chairperson of the City Planning Commission may certify that the glazing requirements of this Section shall only be applicable to the street wall fronting upon the principal street, as determined by the Chairperson.
In addition, the Chairperson may, by certification, allow a reduction in the glazing requirements of this Section, provided that the Chairperson finds that such building is a recipient of public funding. For the purposes of this Section, defined terms shall include those in Sections 12-10, 27-111 and 37-311.
For FRESH food stores provided as part of a development or enlargement, for any portion of such FRESH food store subsequently changed to any other use pursuant to Section 63-40 (CERTIFICATION FOR CHANGE OF USE OF A FRESH FOOD STORE) or Section 63-50 (AUTHORIZATION FOR BULK AND PARKING MODIFICATIONS), if such change of use occurs less than 25 years after the initial issuance of a certificate of occupancy for such FRESH food store, accessory off-street parking regulations shall apply to such changed use as if the use is at that time occurring as part of a development or enlargement. Application may be made for an authorization pursuant to Section 63-50.
(a) In C1-1, C1-2, C1-3, C2-1, C2-2, C2-3 Districts mapped within R6 through R12 Districts and in C4-2 and C4-3 Districts, a FRESH food store shall provide one parking space per 1,000 square feet of floor area or cellar space utilized for retailing. The provisions of Section 36-23 (Waiver of Requirements for Spaces Below Minimum Number) shall not apply to FRESH food stores. In lieu thereof, no accessory off-street parking spaces shall be required for the FRESH food store if the floor area of such use is less than 40,000 square feet. In cases where there is more than one commercial use or community facility use on the zoning lot, the total number of accessory off-street parking spaces required pursuant to the provisions of Section 36-23 shall not include off-street parking spaces accessory to FRESH food stores.
(b) In C1-1, C1-2, C1-3, C2-1, C2-2, C2-3 Districts mapped within R3, R4 and R5 Districts and in C4-1 Districts, a FRESH food store shall provide one parking space per 400 square feet of floor area or cellar space utilized for retailing. The provisions of Section 36-23 shall not apply to FRESH food stores. In lieu thereof, no accessory off-street parking spaces shall be required for the FRESH food store if the floor area of such use is less than 10,000 square feet. In cases where there is more than one commercial use or community facility use on the zoning lot, the total number of accessory off-street parking spaces required pursuant to the provisions of Section 36-23 shall not include off-street parking spaces accessory to FRESH food stores.
(c) In C8-1, C8-2, M1-1, M1-2 and M1-3 Districts, a FRESH food store shall provide one parking space per 1,000 square feet of floor area or cellar space utilized for retailing, up to a maximum of 15,000 square feet. The underlying off-street parking regulations in Sections 36-20 or 44-20 shall apply to the floor area or cellar space, in excess of 15,000 square feet, utilized for retailing in such FRESH food store.
(d) The provisions of this Section shall not apply:
(1) in the Borough of Brooklyn, to M1 Districts in portions of Community Districts 5, 16 and 17, as shown on Maps 1 and 2 in Appendix B of this Chapter; and
(2) in the Borough of Queens, to the Special Downtown Jamaica District.
Upon application, the Chairperson of the City Planning Commission shall certify that a food store use is a FRESH food store, provided that:
(a) drawings have been submitted to the Chairperson that clearly specify:
(1) all floor area or cellar space utilized as a FRESH food store, showing in the form of an illustrative layout that such designated space is designed and arranged to meet the requirements for perishable and non-perishable food products, pursuant to Section 63-01;
(2) all floor area that will result from any permitted increase in floor area, pursuant to Section 63-21, including the location of such floor area;
(3) the size, format and location of the required sign, pursuant to Section 63-12, including detailed information about dimensions of the sign, lettering, color and materials; and
(4) the location of the ground floor level street wall fronting upon a primary street frontage, pursuant to Section 63-23;
(b) a signed lease or written commitment from the prospective operator of the FRESH food store has been provided in a form acceptable to the Chairperson for utilization of such floor area or cellar space and its operation as a FRESH food store; and
(c) for zoning lots containing increased residential floor area generated pursuant to Section 63-21 (Special Floor Area Regulations), a legal commitment, in the form of a declaration of restrictions has been executed, in a form acceptable to the Department of City Planning, binding upon the owner and its successor and assigns, and providing for continued utilization of all floor area or cellar space as a FRESH food store, the operation of which shall commence within a reasonable period following the issuance of a temporary certificate of occupancy for the floor area or cellar space to be utilized by the FRESH food store.
Such declaration of restrictions shall provide that the legal commitment for continued occupancy of the floor area or cellar space as a FRESH food store shall not apply during any:
(1) six (6) month period from the date such floor area or cellar space is vacated by the operator, provided that the owner timely notifies the Department of City Planning of such vacancy in accordance with the requirements of the restrictive declaration; or
(2) event of force majeure, as determined by the Chairperson.
The filing and recordation of the declaration of restrictions in the Office of the City Register of the City of New York against all tax lots comprising the FRESH food store, and receipt of proof of recordation of such declaration in a form acceptable to the Department, shall be a precondition to certification by the Chairperson.
Certification by the Chairperson shall be a precondition to the issuance of any building permit, including any foundation or alteration permit, for any development, enlargement or change of use under this Chapter.
Changes to the store layout of a FRESH food store that has been constructed pursuant to a previous certification under this Section, where such changes result in a FRESH food store that continues to comply with the requirements of this Chapter, shall not require subsequent certification by the Chairperson under this Section. FRESH food stores certified prior to December 15, 2021, that do not comply with paragraph (c) of the definition of FRESH food store may change the floor layout provided that there is no increase in the degree of non-compliance with such requirement.
A copy of an application for certification pursuant to this Section shall be sent by the Department of City Planning to the affected Community Board, which may review such proposal and submit comments to the Chairperson. If the Community Board elects to comment on such application, it must be done within 45 days of receipt of such application. The Chairperson will not act on such application until the Community Board’s comments have been received, or the 45-day comment period has expired, whichever is earlier.
For zoning lots containing increased residential floor area generated pursuant to Section 63-21 (Special Floor Area Regulations), if a development or horizontal enlargement fails to comply with the provisions of Section 11-331 (Right to construct if foundations completed) with respect to completion of foundations within four years of the date of certification pursuant to this Section, such certification and such building permit shall lapse, and any new building permit will require a new certification pursuant to this Section.
No certificate of occupancy shall be issued for any portion of the development or enlargement identified in the drawings submitted pursuant to paragraph (a)(2) of Section 63-30 until a temporary certificate of occupancy has been issued for the FRESH food store space. No final certificate of occupancy shall be issued for any such portion of the development or enlargement identified in such drawings until the FRESH food store space has been completed in accordance with the drawings submitted pursuant to paragraph (a)(1) of Section 63-30 and a final certificate of occupancy has been issued for the FRESH food store space. The declaration of restrictions, where required pursuant to paragraph (c) of Section 63-30, shall be noted on any temporary or final certificate of occupancy for the building.
A FRESH food store for which a certification has been issued pursuant to Section 63-30 may be changed to any use permitted by the underlying district upon certification by the Chairperson of the City Planning Commission that such change of use would not create a new non-compliance, increase the degree of non-compliance of buildings on the zoning lot, or result in fewer accessory off-street parking spaces than required by the new use pursuant to Section 63-24 (Required Accessory Off-street Parking Spaces in Certain Districts).
If a certification pursuant to this Section is granted, a notice of cancellation, in a form acceptable to the Department of City Planning, of the declaration of restrictions recorded pursuant to Section 63-30 shall be executed and recorded in the Office of the City Register of the City of New York against all tax lots comprising the former FRESH food store.
The City Planning Commission may, by authorization, permit modifications to the bulk and accessory off-street parking requirements of the applicable zoning districts when a change of use of a FRESH food store for which a certification has been issued, pursuant to Section 63-30, would create a new non-compliance, increase the degree of non-compliance of buildings on the zoning lot, or result in fewer accessory off-street parking spaces than required by the new use pursuant to Section 63-24 (Required Accessory Off-street Parking Spaces in Certain Districts), provided that such use is permitted by the underlying districts.
In order to grant such authorization, the Commission shall find that:
(a) due to the market conditions prevalent at the time of the application, there is no reasonable possibility that the operation of a FRESH food store will bring a reasonable return;
(b) the applicant, the operator or a prior operator of such FRESH food store has not created or contributed to such unfavorable market conditions;
(c) the applicant, the operator or a prior operator of such FRESH food store has undertaken commercially reasonable efforts to secure a new operator, and demonstrates to the Commission that such efforts have been unsuccessful;
(d) any proposed non-compliance or increase in the degree of non-compliance will not be incompatible with or adversely affect adjacent uses, including uses within the building; and
(e) any reduction of required accessory off-street parking shall not create or contribute to serious traffic congestion and will not unduly inhibit surface traffic and pedestrian movement.
If such authorization is granted, a notice of cancellation, in a form acceptable to the Department of City Planning, of the declaration of restrictions recorded pursuant to Section 63-30, shall be executed and recorded in the Office of the City Register of the City of New York against all tax lots comprising the former FRESH food store.
In issuing an authorization under this Section, the Commission may impose conditions and safeguards to minimize adverse impacts on the character of the surrounding area.
COMPLIANCE
No later than June 30th of the year, beginning in the second calendar year following the calendar year in which certification was made, and at three-year intervals thereafter, the Chairperson of the City Planning Commission shall be provided with an affidavit, in a form acceptable to the Department of City Planning, regarding compliance with the requirements of the declaration of restrictions and the regulations of this Chapter, as of a date of inspection which shall be no earlier than June 1st of the year in which the affidavit is filed. Such affidavit shall be provided by the owner(s) of the tax lot(s) on which the FRESH food store is located. Such affidavit shall include, without limitation:
(a) a copy of the original FRESH food store certification letter and, if applicable, any approval letter pertaining to any other authorization or certification pursuant to this Chapter;
(b) a statement that the floor area or cellar space that was certified to be operated as a FRESH food store continues to be operated as such in accordance with the declaration of restrictions; and
(c) photographs documenting the condition of the FRESH food store at the time of inspection, sufficient to clearly show all floor area or cellar space operated as a FRESH food store.
Failure to comply with a condition or restriction in an authorization or certification granted pursuant to this Chapter or with approved plans related thereto, or failure to submit a required compliance report, shall constitute a violation of this Resolution and may constitute the basis for denial or revocation of a building permit or certificate of occupancy, or for a revocation of such authorization or certification, and for the implementation of all other applicable remedies.

