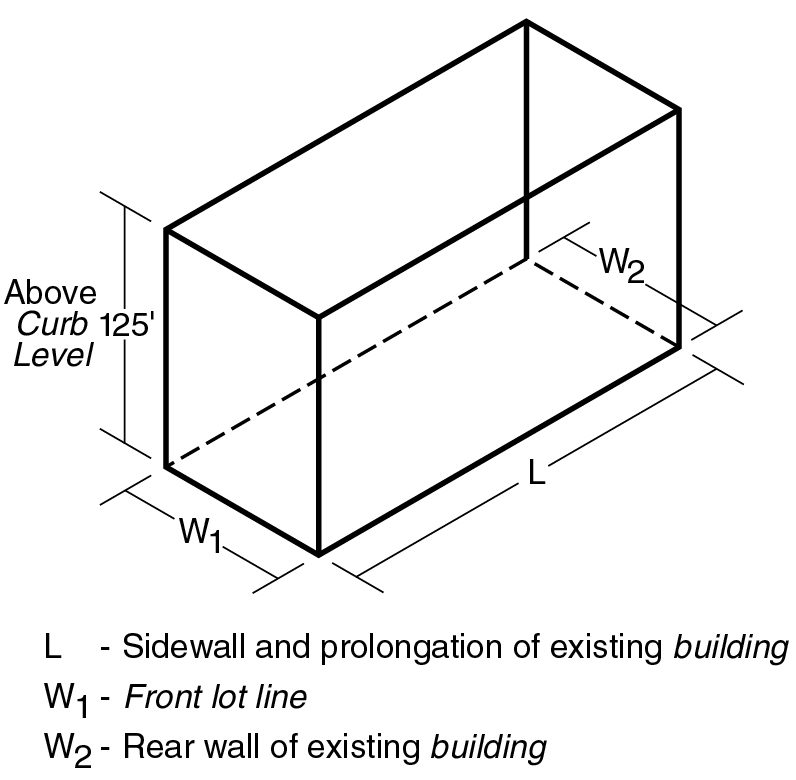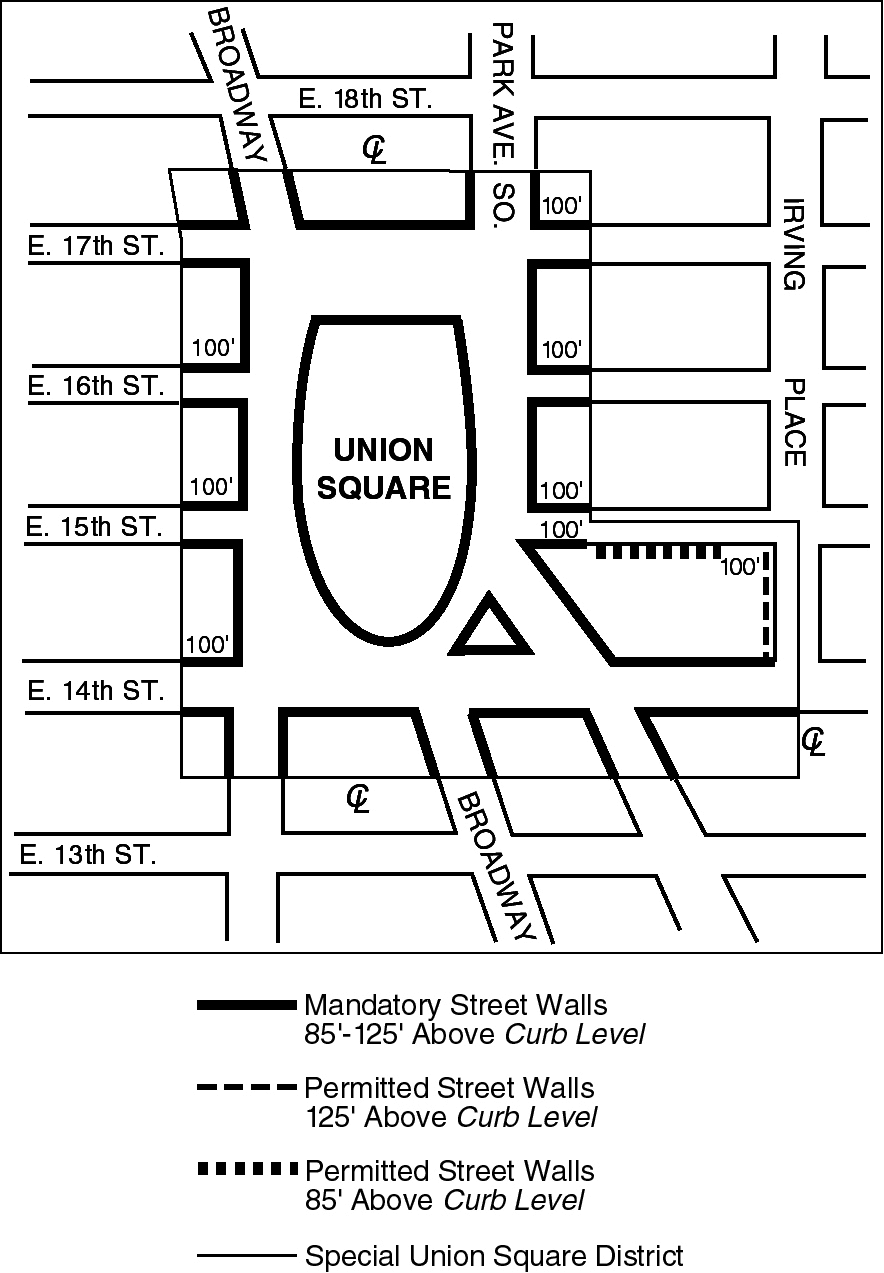Chapter 8 - Special Union Square District (US)
GENERAL PURPOSES
The "Special Union Square District" established in this Resolution is designated to promote and protect public health, safety, general welfare and amenity. These general goals include, among others, the following specific purposes:
(a) to promote a revitalized mixed-use area around Union Square by encouraging controlled development on vacant and under-utilized sites within the District;
(b) to stimulate such growth while providing guidelines which will ensure urban design compatibility between new development, existing buildings and Union Square and which will preserve and enhance the special character of the Square;
(c) to stabilize the area through residential development and thereby encourage active utilization of Union Square Park;
(d) to enhance the retail and service nature and economic vitality of 14th Street by mandating appropriate retail and service activities;
(e) to improve the physical appearance and amenity of the streets within the District by establishing streetscape and signage controls which are compatible to Union Square Park;
(f) to improve access, visibility, security and pedestrian circulation in and around the 14th Street/Union Square Station; and
(g) to promote the most desirable use of land in this area and thus conserve the value of land and buildings and thereby protect the City's tax revenues.
General Provisions
In harmony with the general purpose and intent of this Resolution and the general purposes of the Special Union Square District and in accordance with the provisions of this Chapter, certain specified use, bulk and sign regulations of the underlying district are made inapplicable and are superseded by the use, bulk and sign regulations of the Special Union Square District as set forth in this Chapter. In addition, special street wall transparency and location of entrance requirements are set forth in this Chapter. Except as modified by the express provisions of this Chapter, the underlying district regulations remain in effect.
For transit-adjacent sites or qualifying transit improvement sites, in the event of a conflict between the provisions of this Chapter and the provisions of Article VI, Chapter 6 (Special Regulations Applying Around Mass Transit Stations), the provisions of Article VI, Chapter 6 shall control. For the purposes of this paragraph, defined terms additionally include those in Section 66-11 (Definitions).
Incorporation of Appendix A
The District Plan of the Special Union Square District is set forth in Appendix A and is incorporated as an integral part of the provisions of this Chapter.
USE REGULATIONS
Streetscape Regulations
The underlying ground floor level streetscape provisions set forth in Section 32-30 (STREETSCAPE REGULATIONS), inclusive, shall apply, except that ground floor level street frontages along 14th Street, Union Square East, Union Square West or 17th Street, shall be considered Tier C street frontages.
In addition to the underlying provisions for such Tier C street frontages, the following shall apply:
- ground floor level uses with frontage on 14th Street shall be entered directly from 14th Street; and
- for buildings fronting on Union Square East, Union Square West, or 17th Street between Broadway and Park Avenue South, where a use comprises at least 40 percent of the floor area of a building, the principal entrance to such use shall be located on such frontages. Where multiple uses comprise more than 40 percent, an entrance to only one such use need be located on such frontages.
Defined terms in this Section include those in Sections 12-10 and 32-301.
Sign Regulations
On street walls fronting on 14th Street, no sign may be located more than 25 feet above curb level.
Signs on street walls fronting on all other streets within the Special District shall be subject to the provisions of Section 32-672 (Special provisions for high density areas)
Flashing signs are not permitted within the Special District.
BULK REGULATIONS
Floor Area Regulations
The maximum floor area ratio permitted on property bounded by:
- Broadway, a line midway between East 14th Street and East 13th Street, a line 100 feet west of University Place, Union Square West and Broadway, a line midway between East 17th Street and East 18th Street, a line 100 feet east of Park Avenue South and Union Square East, East 15th Street, Union Square East, East 17th Street, Union Square West and East 14th Street is 8.0. However, for qualifying affordable housing or qualifying senior housing the maximum floor area ratio shall be 9.6; and
- Broadway, a line midway between East 13th Street and East 14th Street, south prolongation of the center line of Irving Place and Irving Place, East 15th Street, Union Square East, Fourth Avenue, and East 14th Street is 10.0. However, for qualifying affordable housing or qualifying senior housing the maximum floor area ratio shall be 12.
The commercial floor area ratio shall not exceed 6.0 except in accordance with the provisions of Section 66-51 (Additional Floor Area for Mass Transit Station Improvements).
Street Wall Regulations
The height above curb level of the street wall of any development or enlargement shall be as shown in the District Plan (Appendix A). In addition, the following provisions shall apply:
- The street wall location provisions of paragraph (a) of Section 35-631 (Street wall location) shall apply to all street walls except that when a prevailing street wall frontage exists, the line-up provisions of paragraph (a) of Section 23-431 (Street wall location requirements) shall apply. For the purposes of applying street wall location regulations, all streets shall be considered as wide streets.
- Street wall recesses are permitted below the level of the second story ceiling for subway stair entrances required under Section 118-50 118-30 (OFF STREET RELOCATION OF A SUBWAY STAIR WITHIN THE SPECIAL UNION SQUARE DISTRICT). Such recesses shall be no longer than 15 feet and no deeper than eight feet or the width or length of the relocated subway stair, whichever is greater.
Street wall recesses are also permitted below the level of the second story ceiling for building or store entrances only. - On a zoning lot where there is an existing building to remain, the requirements governing height and location of street walls shall not apply within a volume defined by the rear wall of the existing building (W2), the front lot line (W1), the prolongations of the side walls (L) and a height of 125 feet above curb level.
If, after January 10, 1985, any demolition or destruction occurs within the volume defined, the requirements governing street wall height shall apply.
EXISTING BUILDING VOLUME FOR
MODIFICATION OF STREET WALL REQUIREMENTS
- The City Planning Commission may authorize modifications in the required street wall location if the Commission finds that the existing buildings, or existing open areas serving existing buildings to remain on the zoning lot, would be adversely affected by the location of the street walls of the development, enlargement or alteration in a manner prescribed in paragraph (c) of this Section.
A sky exposure plane of 2.5 to 1 shall begin at a height above curb level of 125 feet on all streets within the Special District, except that on a narrow street beyond 100 feet from any street line opposite a public park or from the intersection of such narrow street with a wide street, the sky exposure plane shall begin at a height above curb level of 85 feet. No development or enlargement shall penetrate such sky exposure plane except pursuant to Section 33-45 (Tower Regulations). However, Section 33-45 shall not be applicable to any portion of a building located within 100 feet of a street line opposite a public park. In addition, energy infrastructure equipment and accessory# mechanical equipment shall be permitted obstructions above such height limits, subject to the provisions of Section 33-42 (Permitted Obstructions).
For qualifying affordable housing or qualifying senior housing, the height and setback provisions of Section 35-652 (Maximum height of buildings and setback regulations) may be applied as an alternative as follows:
- above a height of 125 feet above curb level or 85 feet on a narrow street beyond 100 feet from any street line opposite a public park or from the intersection of such narrow street, a setback pursuant to the provisions of Section 23-433 (Standard setback regulations) shall apply;
- the maximum building height provisions of a C6-3A District shall apply to zoning lots subject to the provisions of paragraph (a) of Section 118-21 (Floor Area Regulations);
- the maximum building height provisions of a C6-4A District shall apply to zoning lots subject to the provisions of paragraph (b) of Section 118-21; and
- permitted obstructions pursuant to Section 35-61 shall apply.
Where a development or enlargement is constructed on a zoning lot of at least 5,000 square feet which fronts on a portion of sidewalk containing a stairway entrance or entrances into the 14th Street/Union Square Station, the development or enlargement shall be subject to the regulations of Section 37-40 (OFF-STREET RELOCATION OR RENOVATION OF A SUBWAY STAIR).



