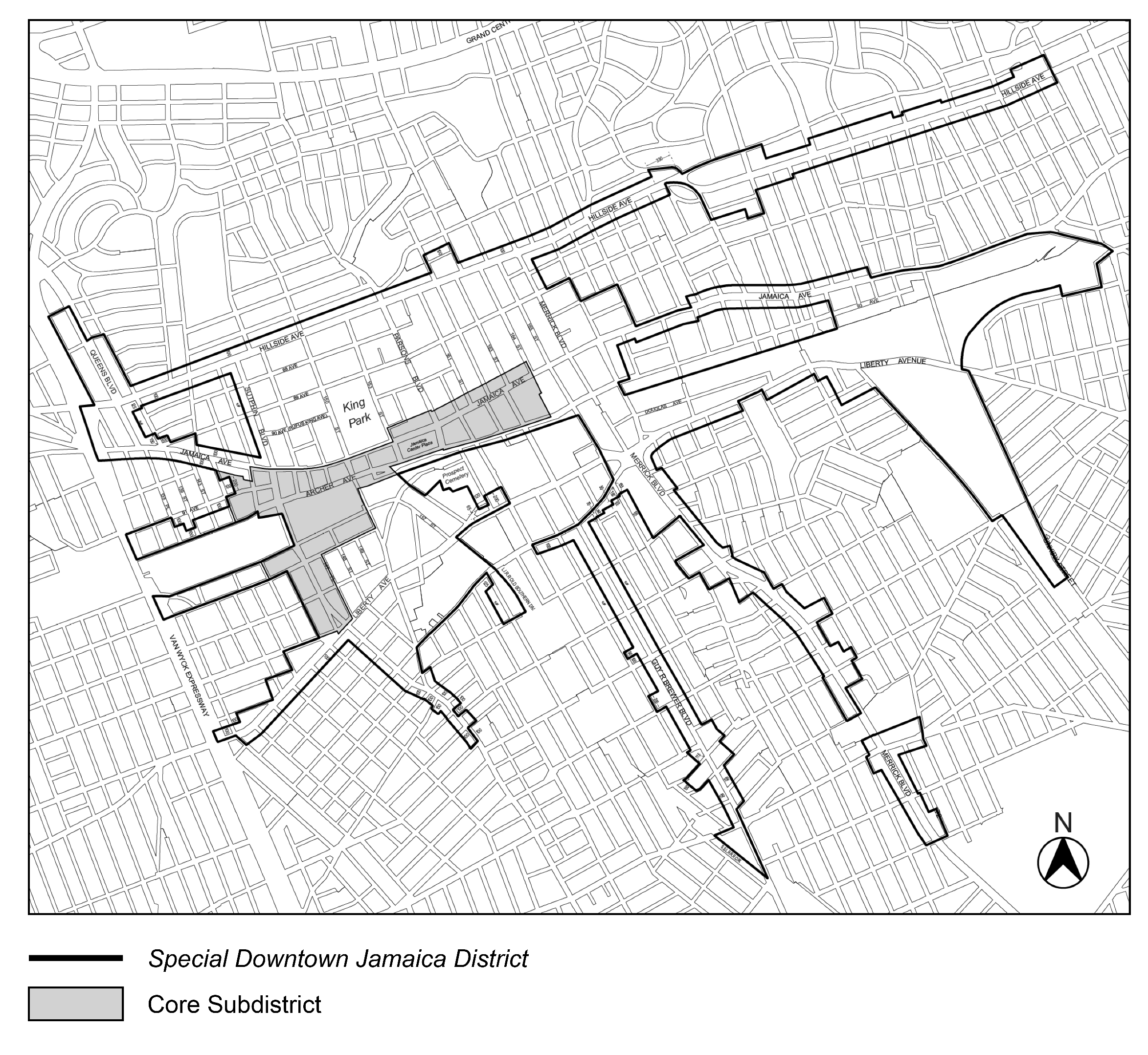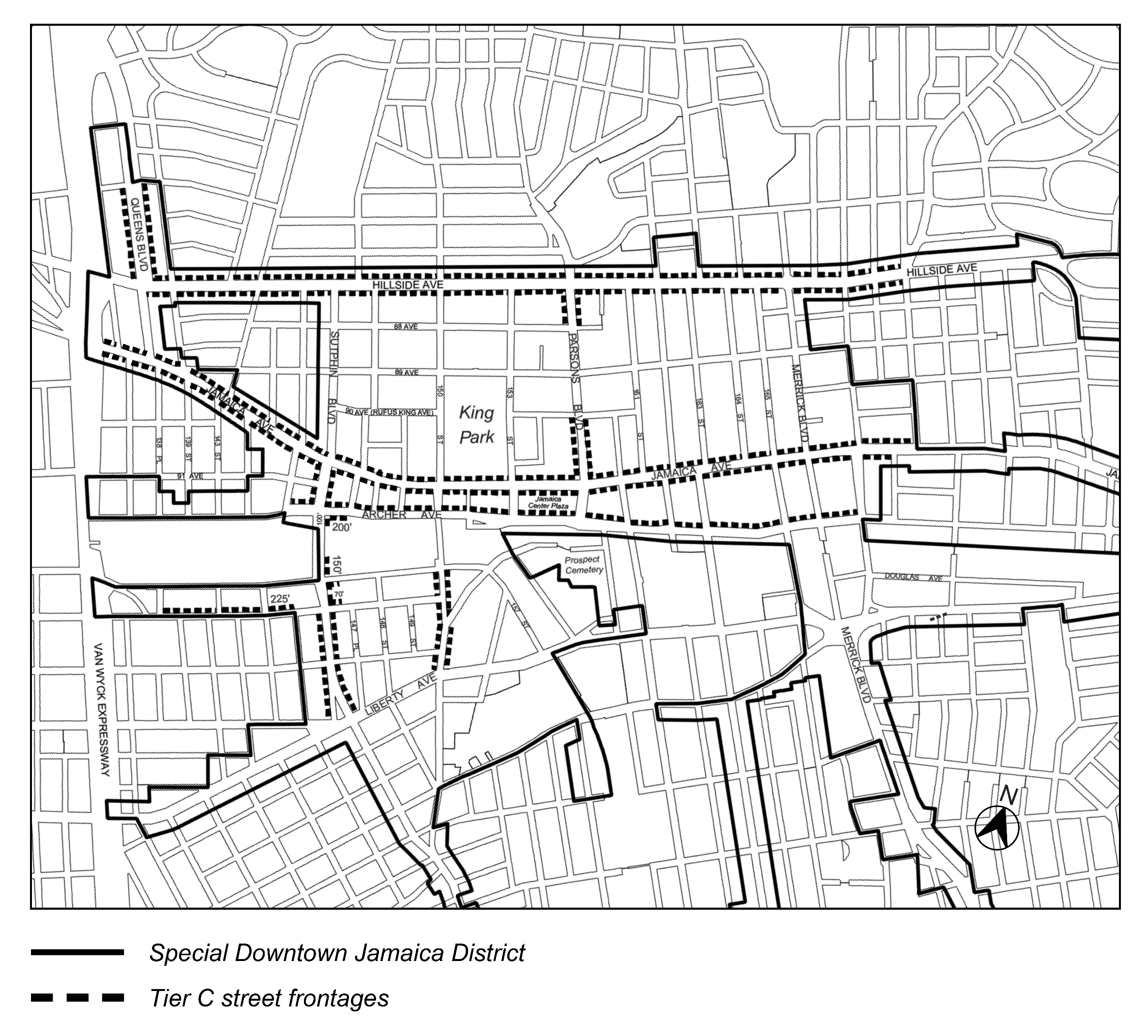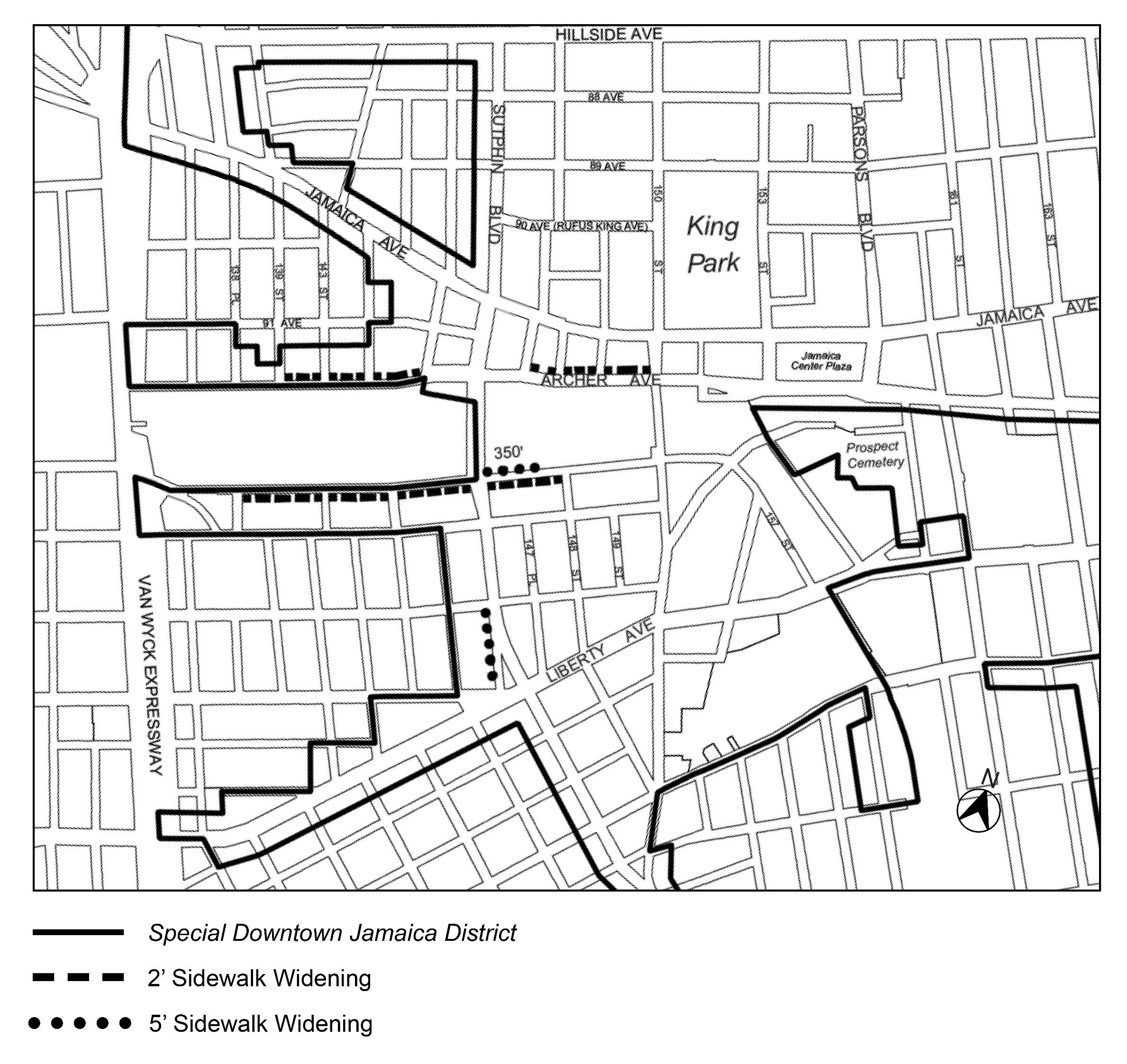Chapter 5 - Special Downtown Jamaica District (DJ)
GENERAL PURPOSES
The "Special Downtown Jamaica District" established in this Resolution is designed to promote and protect the public health, safety and general welfare of the Downtown Jamaica community. These general goals include, among others, the following specific purposes:
- to strengthen Downtown Jamaica and its nearby major corridors by promoting the establishment of mixed-use, transit-oriented growth hubs;
- to enhance neighborhood economic diversity by broadening the range of housing choices at varied incomes;
- to create a lively and attractive built environment that will provide amenities and services for the use and enjoyment of area residents, workers and visitors;
- to encourage designs of new buildings that support the neighborhood’s character;
- to establish walkable retail corridors in the neighborhood;
- to support industrial growth in manufacturing districts that are appropriate near certain residential districts; and
(g) to promote the most desirable use of land and thus conserve and enhance the value of land and buildings, and thereby protect the City’s tax revenues.
General Provisions
In harmony with the general purposes and content of this Resolution and the general purposes of the Special Downtown Jamaica District, the regulations of this Chapter shall apply within the Special Downtown Jamaica District. The regulations of all other chapters of this Resolution are applicable except as modified, supplemented or superseded by the provisions of this Chapter. In the event of a conflict between the provisions of this Chapter and other regulations of this Resolution, the provisions of this Chapter shall control. However, for transit-adjacent sites or qualifying transit improvement sites, in the event of a conflict between the provisions of this Chapter and the provisions of Article VI, Chapter 6 (Special Regulations Applying Around Mass Transit Stations), the provisions of Article VI, Chapter 6 shall control.
Definitions
District Plan and Maps
The regulations of this Chapter implement the Special Downtown Jamaica District Plan.
The District Plan includes the following maps in the Appendix to this Chapter:
Map 1 Special Downtown Jamaica District
Map 2 Streetscape Regulations
Map 3 Sidewalk Widening
The maps are hereby incorporated and made part of this Resolution for the purpose of specifying locations where the special regulations and requirements set forth in the text of this Chapter apply.
Subdistricts
To carry out the provisions of this Chapter, the Core Subdistrict is established. The location and boundaries of this Subdistrict is shown on Map 1 (Special Downtown Jamaica District) in the Appendix to this Chapter.
For the purposes of applying the Inclusionary Housing Program provisions set forth in Section 27-10 (ADMINISTRATION OF AFFORDABLE HOUSING), inclusive, Mandatory Inclusionary Housing areas within the Special Downtown Jamaica District are shown on the maps in APPENDIX F of this Resolution.
In the Special Downtown Jamaica District, M1 Districts are paired with a Residence District. In paired districts, the special use, bulk, and parking and loading provisions of Article XII, Chapter 3 (Special Mixed Use District) shall apply, except where modified by the provisions of this Chapter.
Notwithstanding the provisions of Section 123-10 (GENERAL PROVISIONS), in the event of a conflict between the provisions of this Chapter and the provisions of Article XII, Chapter 3, the provisions of this Chapter shall control.
SPECIAL USE REGULATIONS
In the Special Downtown Jamaica District, the use regulations of the underlying district shall apply except as modified in this Section, inclusive.
The underlying use regulations shall be modified as follows:
- in M1 Districts paired with a Residence District, uses listed under Use Group VI with a size limitation, as denoted with an “S” in the Use Group tables set forth in Section 42-16 (Use Group VI – Retail and Services), shall be permitted without size limitation;
- in M2 Districts, no associated size limitations shall apply to grocery and convenience retailers and specialty food retailers, as listed under Use Group VI;
- in C4, C6, M1 Districts paired with a Residence District and all Manufacturing Districts, public parking garages, as listed in Use Group IX, with a capacity of 150 spaces or less, shall be permitted as-of-right; and
- in M1 and M2 Districts, uses listed under Use Groups IV(B), IX and X, along with uses in Use Group VI that are listed in paragraph (c) of Section 42-163 (Use Group VI – uses subject to additional conditions) shall be located within a completely enclosed building.
Location of Uses
In C4 and C6 Districts, the provisions of paragraph (d) of Section 32-422 (Location of floors occupied by commercial uses) shall be modified such that eating or drinking establishments listed under Use Group VI shall be permitted on a story above dwelling units.
Streetscape Regulations
The underlying ground floor level streetscape provisions set forth in Section 32-30 (STREETSCAPE REGULATIONS), inclusive, shall apply, except that ground floor level street frontages along streets, or portions thereof, designated on Map 2 (Streetscape Regulations) in Appendix A of this Chapter shall be considered Tier C street frontages, and all other frontages in applicable Commercial Districts or in M1 Districts paired with a Residence District shall be considered Tier B street frontages.
However, for the portion of a zoning lot fronting along 164th Street between Jamaica Avenue and Archer Avenue, or fronting along 92nd Road between 164th Street and 165th Street, the streetscape provisions of this Section and of Section 32-30 (STREETSCAPE REGULATIONS) need not apply.
SPECIAL BULK REGULATIONS
The underlying bulk provisions shall apply except as modified in this Section, inclusive.
For the purposes of applying the provisions of this Section, the residential equivalent for a C6-3 District shall be an R9-1 District in the Core Subdistrict.
Floor Area Ratio
The underlying floor area regulations shall be modified as follows:
- the maximum floor area ratio permitted for commercial uses shall be 8.0 in C6-3 Districts and 12.0 in C6-4 Districts;
- in all Districts, the maximum floor area ratio permitted for residential uses shall be as set forth pursuant to the underlying district regulations, except that sky exposure plane buildings shall not be permitted;
- the maximum floor area ratios may only be exceeded where:
- a floor area bonus for mass transit station improvements is granted by the City Planning Commission pursuant to the provisions of Section 66-51 (Additional Floor Area for Mass Transit Station Improvements); or
- a floor area bonus for a public plaza is granted by the City Planning Commission in accordance with the provisions of Section 115-52 (Authorization for a Public Plaza); and
- for zoning lots with a lot area of at least 20,000 square feet, up to 150,000 square feet of floor space within a public school constructed in whole or in part pursuant to a written agreement with the New York City School Construction Authority and subject to the jurisdiction of the Department of Education shall be exempt from the definition of floor area.
Rear yard requirements shall not apply to non-residential uses along such portion of a lot line that coincides with a boundary of a railroad right-of-way.
The underlying height and setback regulations shall apply except as modified by the provisions of this Section, inclusive.
All heights shall be measured from the base plane.
Permitted obstructions
The provisions of Section 33-42 (Permitted Obstructions) shall apply to all buildings within the Special Downtown Jamaica District, except that dormers may penetrate a maximum base height in accordance with the provisions of paragraph (b)(1) of Section 23-413 (Permitted obstructions in certain districts).
Street wall location
In Residence Districts, Commercial Districts and M1 Districts paired with a Residence District, the underlying street wall location provisions shall be modified as follows:
(a) along Jamaica Avenue, the street wall location provisions of paragraph (a) of Section 35-631 shall apply;
(b) along all other zoning lot frontages, the street wall location provisions of paragraph (b) of Section 35-631 shall apply. However, for the portion of a zoning lot fronting along 164th Street between Jamaica Avenue and Archer Avenue, or fronting along 92nd Road between 164th Street and 165th Street, such street wall location provisions need not apply;
(c) for all Districts, such street walls need only extend to a minimum base height of 40 feet; and
(d) along the following street frontages, for developments with building widths exceeding 100 feet, a minimum of 20 percent of the surface area of such street walls above the level of the second story, or a height of 30 feet, whichever is lower, shall either recess or project a minimum of three feet from the remaining surface of the street wall:
(1) Hillside Avenue, between the Van Wyck Expressway and Parsons Boulevard;
(2) Archer Avenue, between the Van Wyck Expressway and Parsons Boulevard;
(3) Sutphin Boulevard, between Hillside Avenue and Liberty Avenue; and
(4) 150th Street, between Hillside Avenue and Liberty Avenue.
Maximum building height
The underlying height and setback provisions shall be modified as follows:
In Residence and Commercial Districts, all buildings shall follow the applicable height and setback regulations for residences set forth in Section 23-43 (Height and Setback Requirements in R6 Through R12 Districts), inclusive, in accordance with the applicable residential equivalent, except that in C6 Districts without a letter suffix, the height and setback provisions of paragraph (b) of Section 123-652 (Special base and building heights) may be applied for the applicable residential equivalent in lieu of the provisions of Section 23-434 (Height and setback modifications for eligible sites).
MANDATORY IMPROVEMENTS
Sidewalk Widenings
The provisions of this Section shall apply to all developments fronting upon locations requiring sidewalk widenings as shown on Map 3 (Sidewalk Widening) in Appendix A of this Chapter. A sidewalk widening is a continuous, paved open area along the street line of a zoning lot having a depth of two feet or five feet, as set forth on Map 3. Such depth shall be measured perpendicular to the street line. Sidewalk widenings shall be improved as sidewalks to Department of Transportation standards, at the same level as the adjoining public sidewalk and directly accessible to the public at all times. No enlargement shall be permitted to decrease the depth of such sidewalk to less than such minimum required total sidewalk depth.
The underlying off-street parking and loading provisions shall apply except as modified in this Section, inclusive.
The underlying parking and loading provisions shall be modified as follows:
- permitted or required off-street parking spaces accessory to residences may be provided on a zoning lot other than the same zoning lot as the residences to which such spaces are accessory, provided that such zoning lot is no more than 1,500 feet from the nearest boundary of the zoning lot occupied by the residences to which they are accessory; and
- along Tier C street frontages, as shown on Map 2 in the Appendix to this Chapter, all curb cuts accessing off-street parking or loading spaces shall be subject to the provisions for R8 Districts set forth in Section 25-631 (Location and width of curb cuts in certain districts).
SPECIAL APPROVALS
For any zoning lot within the Special Downtown Jamaica District, the City Planning Commission may permit modification of the use or bulk regulations, except floor area ratio provisions, provided the Commission shall find that such:
(a) use or bulk modification will aid in achieving the general purposes and intent of the Special District;
(b) use modification will encourage a lively pedestrian environment along the street or mandatory sidewalk widening, or is necessary for, and the only practicable way to achieve, the programmatic requirements of the development;
(c) bulk modifications will enhance the distribution of bulk on the zoning lot;
(d) bulk modifications will permit adequate access of light and air to surrounding streets and properties; and
(e) use or bulk modification will relate harmoniously to the character of the surrounding area.
The Commission may prescribe appropriate conditions and safeguards to minimize adverse effects on the character of the surrounding area.
In Commercial Districts with a residential equivalent of an R9 or R10 District, or in M1 Districts paired with an R9 or R10 District, for zoning lots with a lot area of at least 25,000 square feet, the City Planning Commission may authorize an increase in the maximum floor area ratio where a public plaza is provided on the zoning lot in accordance with the provisions of Section 37-70 (PUBLIC PLAZAS), inclusive.
In conjunction with such floor area bonus, the Commission may authorize modifications to the applicable bulk regulations of this Resolution, or to the regulations governing public plazas in Section 37-70, inclusive.
In order to grant such authorization, the Commission shall determine that the conditions and limitations of paragraph (a) and the findings of paragraph (b) are met.
- Conditions and limitations
The following conditions and limitations shall apply:- for the purposes of determining the bonus ratio to follow:
- for Commercial Districts with a residential equivalent of an R9 District, or M1 Districts paired with an R9 District, the underlying bonus ratio for a C6-3 District shall apply; and
- for Commercial Districts with a residential equivalent of an R10 District, or M1 Districts paired with an R10 District, the underlying bonus ratio for a C6-4 District shall apply.
The floor area bonus resulting from applying such ratio shall not exceed 20 percent of the maximum floor area ratio otherwise permitted by the applicable district regulations;
- modifications to the maximum permitted building height shall not result in an increase that exceeds 25 percent of the maximum building height otherwise permitted by the applicable district regulations; and
- modifications to the regulations governing public plazas shall be limited to:
- the basic design criteria set forth in Section 37-71, inclusive, other than the area dimensions provisions of Section 37-712;
- the access and circulation provisions set forth in Section 37-72, inclusive, other than regulations for hours of access, set forth in Section 37-727; and
- the types and standards for amenities, set forth in Section 37-74, inclusive.
- for the purposes of determining the bonus ratio to follow:
- Findings
The Commission shall find that:- the public benefit derived from the public plaza merits the amount of additional floor area being granted pursuant to this Section;
- the public plaza will be well-integrated with the overall pedestrian circulation network and contribute to an enhanced streetscape;
- any modification to bulk regulations are the minimum extent necessary to reasonably accommodate the public plaza and the additional floor area granted pursuant to this Section and will not unduly obstruct access to light and air to surrounding streets and properties; and
- any modification to public plaza regulations are the minimum extent necessary, and will better align such public plaza regulations with unique site configurations or with the mixed-use character of the neighborhood.
The Commission may prescribe additional appropriate conditions and safeguards to minimize adverse effects on the character of the surrounding area.
For zoning lots containing schools, the City Planning Commission may authorize the modification of any bulk regulation, other than floor area ratio, provided that the conditions in paragraph (a) and the findings in paragraph (b) are met.
- Conditions
Where maximum height limitations apply, modifications to maximum building height limits shall not exceed 30 feet. - Findings
The Commission shall find that:- such bulk modifications are the minimum extent necessary to reasonably accommodate the school and other buildings on the zoning lot;
- the proposed modification does not impair the essential character of the surrounding area; and
- the proposed modification will not unduly obstruct access of light and air to surrounding streets or properties.




