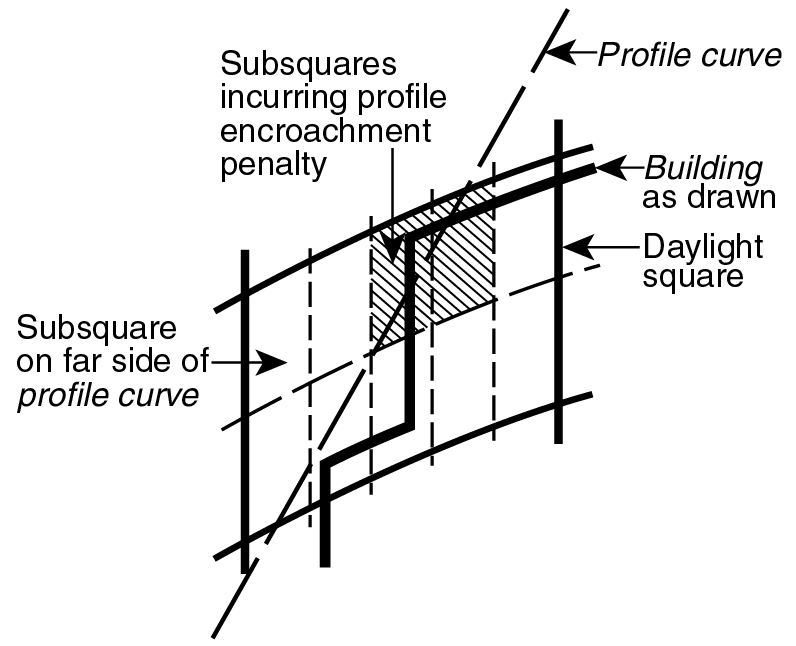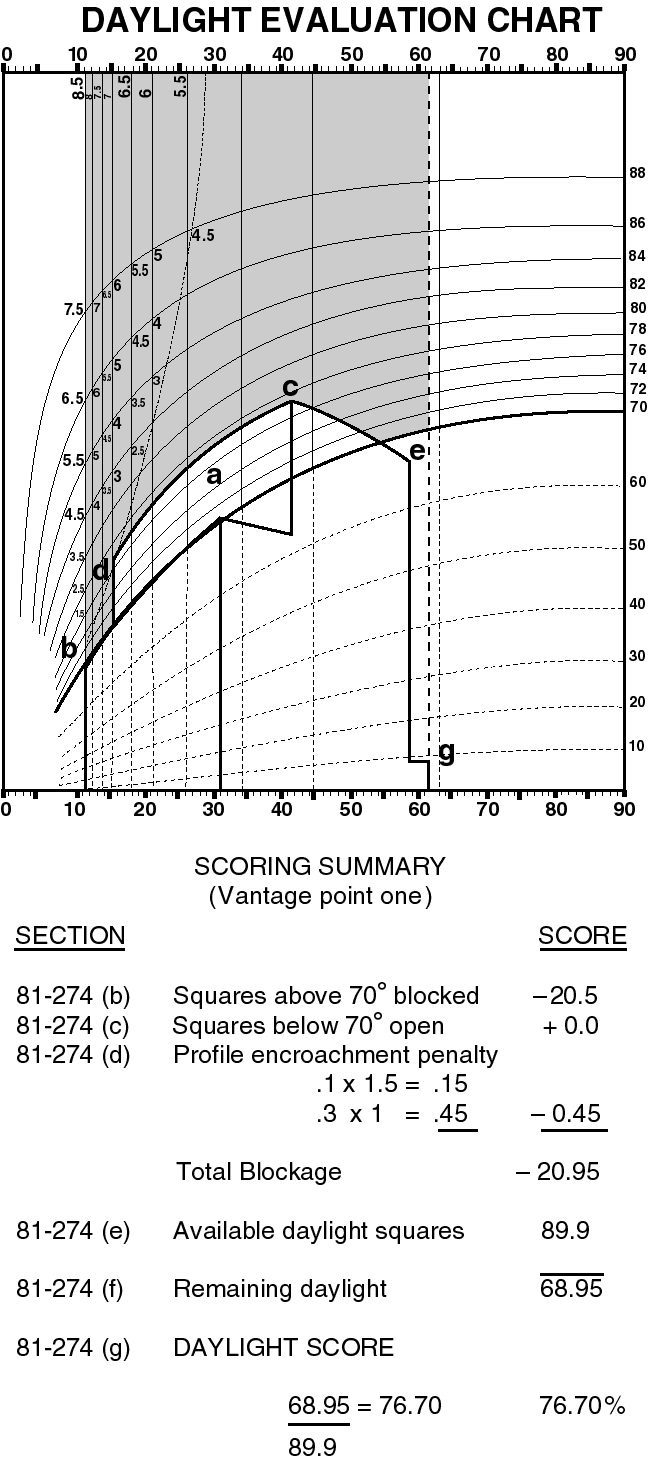Rules for determining the daylight evaluation score
A zoning lot is scored by determining the number and the value of the daylight squares the building blocks when viewed from the vantage point, compared to the total number of daylight squares available within the daylight boundaries as determined in paragraph (f) of Section 81-273 (Rules for plotting buildings on the daylight evaluation chart) and above an elevation angle of 70 degrees.
(a) Assign daylight values
The daylight squares on the daylight evaluation chart are each assigned a value.
(1) Except along vantage streets designated for street wall continuity (see Section 81-43), each unblocked daylight square below the curved line representing an elevation of 70 degrees has a positive value of 0.3 and each unblocked subsquare below the same curved line has a positive value of 0.03.
(2) Each blocked daylight square above the curved line representing an elevation of 70 degrees has a negative value of 1.0.
(3) Where a building blocks any portion of a subsquare the building is charged with blocking the entire subsquare in computing the daylight evaluation score. Each blocked subsquare has a negative value of 1.0/10 or 0.1.
(4) The daylight squares and subsquares which are on the far side of the profile curve are assigned additional weighted values set forth on the chart below. (See illustration of Profile Encroachment Incurring Profile Penalty)
Degrees of Elevation | Distance from Far Lot Line | |||||||
1st 25ft | 2nd 25ft | 3rd 25ft | 4th 25ft | 5th 25ft | 6th 25ft | 7th 25ft | 8th 25ft | |
88 to 90 | 8.5 | 8.0 | 7.5 | 7.0 | 6.5 | 6.0 | 5.5 | 5.0 |
86 to 88 | 7.5 | 7.0 | 6.5 | 6.0 | 5.5 | 5.0 | 4.5 | 4.0 |
84 to 86 | 6.5 | 6.0 | 5.5 | 5.0 | 4.5 | 4.0 | 3.5 | - |
82 to 84 | 5.5 | 5.0 | 4.5 | 4.0 | 3.5 | 3.0 | 2.5 | - |
80 to 82 | 4.5 | 4.0 | 3.5 | 3.0 | 2.5 | 2.0 | 1.5 | - |
78 to 80 | 3.5 | 3.0 | 2.5 | 2.0 | 1.5 | 1.0 | - | - |
76 to 78 | 2.5 | 2.0 | 1.5 | 1.0 | .5 | - | - | - |
74 to 76 | 1.5 | 1.0 | .5 | .5 | - | - | - | - |
72 to 74 | .5 | .5 | .5 | - | - | - | - | - |
PROFILE ENCROACHMENT INCURRING PROFILE PENALTY
(81-274a)
(5) If the building encroaches beyond the profile curve, the entire subsquare in which the profile encroachment is located is given an additional weighted value. The total penalty is the additional weighted value of the daylight square multiplied by the negative value of the subsquare. The penalty is applied even if the subsquare does not lie entirely beyond the curve.
(b) Calculate daylight blockage
Count the number of blocked daylight squares and subsquares which are above the curved line representing an elevation of 70 degrees. A negative sign is to be given to this number. Total value of daylight blockage in the example is -20.5.
(c) Calculate unblocked daylight credit
Count the number of unblocked daylight squares which are below the curved line representing an elevation of 70 degrees and within the area defined by the intersection of the far lot line with the street line of the vantage street and the intersection of the near lot line with the street line of the vantage street. The total is given a positive value and multiplied by 0.3, the value of these daylight squares. This provision is not applicable where the vantage street is a designated street on which street wall continuity is required by the provisions of Section 81-43 (Street Wall Continuity Along Designated Streets). In the example, the number and value of squares unblocked below 70 degrees = +0.0.
(d) Calculate profile daylight blockage
Count the number of blocked daylight squares which are entirely on the far side of the profile curve when viewed from the vantage point and the number of blocked or partially blocked subsquares which are on the far side of the profile curve. All of these daylight squares and subsquares are given a negative sign, multiplied by their respective weighted values in the table in paragraph (a)(4) of this Section and the products added. Subsquares are counted as one tenth of a daylight square. In the example, the total value of profile daylight blockage = -0.45.
(e) Calculate available daylight
Count the number of daylight squares available to the site. This is the total number of daylight squares and subsquares, calculated to the nearest tenth, that are above the curved line representing the boundaries of the potential sky area available to the site, said boundaries being delineated in accordance with the provisions of paragraph (f) of Section 81-273 (Rules for plotting buildings on the daylight evaluation chart). Available daylight in the example is 89.9.
(f) Calculate daylight remaining
Calculate the remaining or unblocked daylight by adding the results of paragraphs (b) through (e) of this Section. Daylight remaining in the example is (-20.5) + (0.0) + (-0.45) + (89.9) = 68.95.
(g) Calculate daylight score
Compute the remaining daylight score from paragraph (f) of this Section, as a percentage of the available daylight from paragraph (e) of this Section. The percentage is the daylight score for the proposed building from that vantage point. In the example, the daylight score is 68.95/89.9 = 76.70 percent for vantage point one (V1).
(h) Calculate overall daylight score
(1) The street score is the arithmetic mean of all the scores from all vantage points along a vantage street. When a zoning lot fronts on only one street, the street score is also the overall score. Where a zoning lot has more than one street frontage along any one vantage street, the street score is the average of all those individual street frontage scores computed pursuant to paragraph (b) of Section 81-275 (Special conditions), weighted by the lengths of all those street frontages.
(2) Where a zoning lot fronts on more than one street, the overall score is the average of the street scores, weighted by the length of their respective vantage street frontages.
(i) The passing score
To be in compliance with these regulations, a zoning lot must have an overall score of not less than 75 percent, with no single street frontage having a street score of less than 66 percent. If a zoning lot fronts only on one street, a daylight evaluation score of not less than 75 percent is required for that street frontage. If a street score is less than 66 percent, or if the overall daylight score is less than the passing score of 75 percent, a modest improvement in either the street score or the overall score may be obtained by scoring the relative reflectivity of the building's surface, as specified in Section 81-276 (Modification of score for reflectivity). The passing daylight score of 75 percent is equivalent to the average daylight levels of Midtown buildings built as-of-right under the 1916 and 1961 Zoning Resolutions. The minimum requirement of 66 percent on one frontage is equivalent to the daylight level of any interior lot building built in Midtown under the 1916 Zoning Resolution in a two-times height district. However, if any one frontage is less than 75 percent, other frontages must be greater than 75 percent to reach the passing overall daylight score. This allows flexibility in building design while maintaining daylight standards within the levels established by buildings built as-of-right under the 1916 and 1961 Zoning Resolutions. (See illustration of Daylight Evaluation Score Results)
DAYLIGHT EVALUATION SCORE RESULTS
(81-274i)



