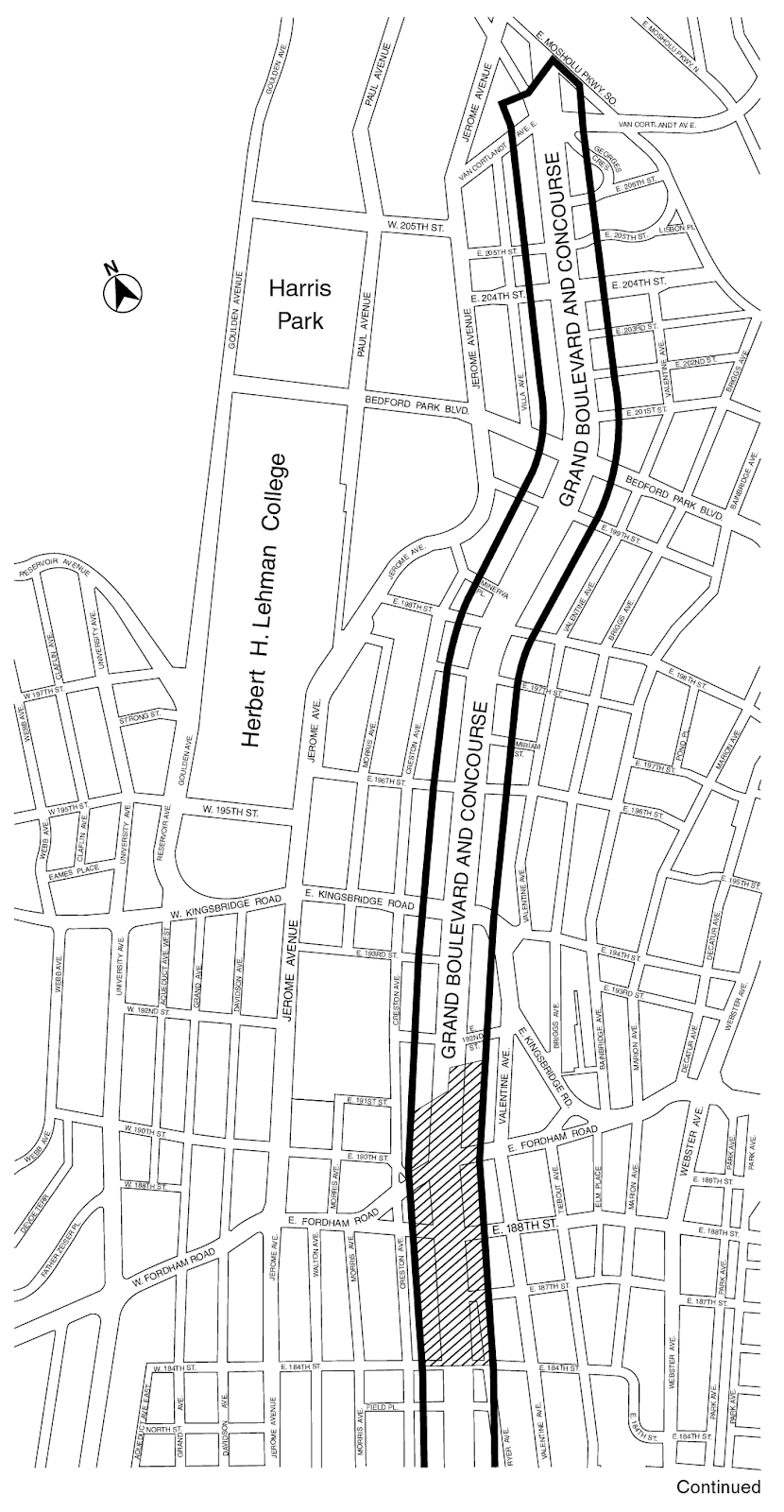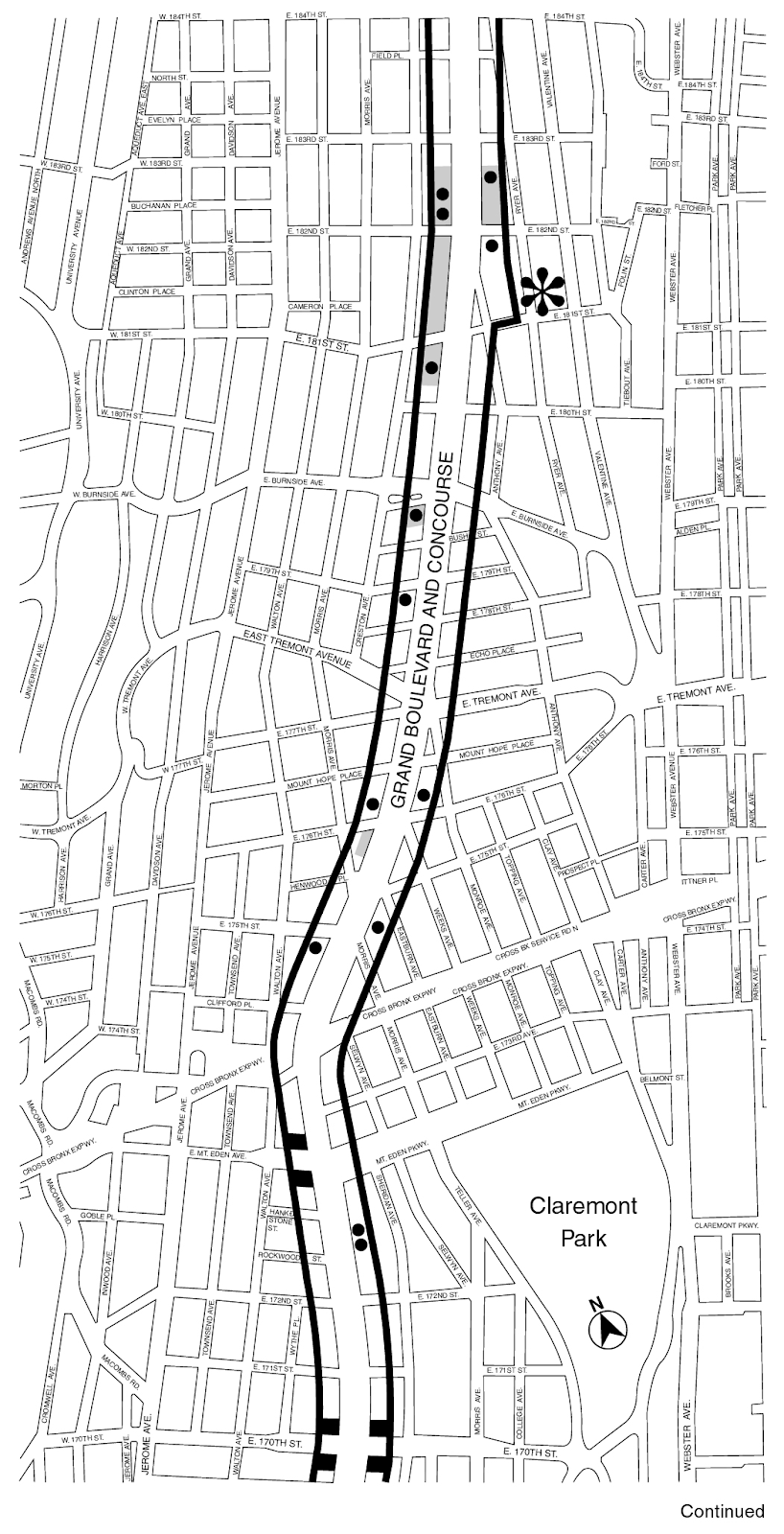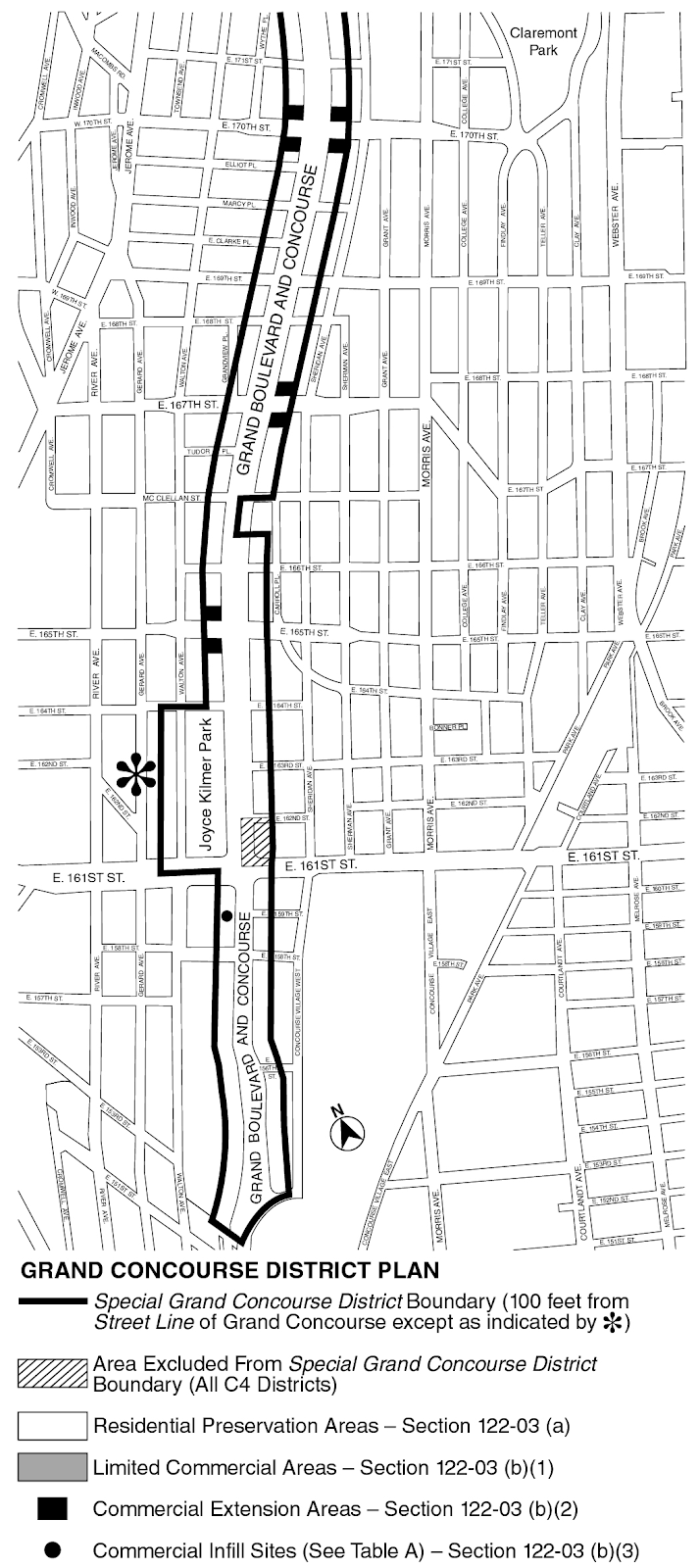Chapter 2 - Special Grand Concourse Preservation District (C)
GENERAL PURPOSES
The "Special Grand Concourse Preservation District" established in this Resolution is designed to promote and protect public health, safety, general welfare and amenity. These general goals include, among others, the following purposes:
(a) to protect the existing scale and form of development and the traditional residential character of the Grand Concourse including desirable design features of certain buildings through the establishment of design guidelines for renovation or alteration;
(b) to encourage new development which is in keeping with the scale and character of the area by providing for street wall continuity and bulk regulations consistent with existing development along the Grand Concourse;
(c) to preserve and enhance the residential character of the Grand Concourse by limiting ground floor retail and commercial uses to certain specified locations;
(d) to regulate the location of retail and commercial signage; and
(e) to promote the most desirable use of land in the area and thus to conserve the value of land and buildings, and thereby to protect the City's tax revenues.
Definitions
Display window
A "display window" is a window or opening in the exterior wall of any portion of a building which is glazed with tinted or transparent material and which is used to display merchandise, services or business.
Sign band
A "sign band" is a horizontal band which extends the full length of the street wall of a building, and is located between 8 feet and 14 feet above curb level.
General Provisions
Except as modified by the express provisions of the Special Grand Concourse Preservation District, the regulations of the underlying zoning districts shall remain in effect.
For transit-adjacent sites, as defined in Section 66-11 (Definitions), in the event of a conflict between the provisions of this Chapter and the provisions of Article VI, Chapter 6 (Special Regulations Applying Around Mass Transit Stations), the provisions of Article VI, Chapter 6 shall control.
District Plan
(a) In the District Plan as shown in Appendix A, the following areas have been designated as the Residential Preservation Area:
(1) all areas in R8 Districts including areas mapped C1 within these R8 Districts which are:
(i) within 100 feet of the westerly street line of the Grand Concourse between East 153rd Street and Mosholu Parkway; and
(ii) within 100 feet of the easterly street line of the Grand Concourse between East 153rd Street and a point parallel to and 150 feet north of East 166th Street, and between McClellan Street and Mosholu Parkway;
(2) an area partly in R8 and C1 Districts with a depth of 100 feet from the west side of the street line of Walton Avenue between East 161st and East 164th Streets; and
(3) an area in R8 Districts with a depth of 100 feet from the east side of the street line of Anthony Avenue between East 181st Street and East 182nd Street.
Within the Residential Preservation Area in R8 Districts, the following three commercial sub-areas have special use and bulk regulations:
(i) Limited Commercial Areas
(ii) Commercial Extension Areas
(iii) Commercial Infill Sites
(b) The location of these sub-areas is described below:
(1) Limited Commercial Areas
The following areas with a depth of 50 feet from the street line of the Grand Concourse are designated on the District Plan (Appendix A) as Limited Commercial Areas:
(i) on the west side of the Grand Concourse from the south side of East 176th Street to a point 25 feet north of Henwood Place;
(ii) on the west side of the Grand Concourse from a point 40 feet north of Bush Street to the south side of Burnside Avenue;
(iii) on the west side of the Grand Concourse from 100 feet north of East 180th Street to a point 180 feet south of East 183rd Street; and
(iv) on the east side of the Grand Concourse from the north side of East 182nd Street to a point 180 feet south of East 183rd Street.
(2) Commercial Extension Areas
Along certain cross-streets within the Residential Preservation Area, extensions of existing Commercial Districts up to the Grand Concourse to a depth of 100 feet measured perpendicularly from the street line of such cross-streets, are designated as Commercial Extension Areas on the District Plan (Appendix A). These extension areas are located along the following streets:
(i) the north and south sides of East 165th Street, west of the Grand Concourse;
(ii) the north and south sides of East 167th Street, east of the Grand Concourse;
(iii) the north and south sides of East 170th Street, east and west of the Grand Concourse; and
(iv) the north and south sides of Mount Eden Avenue, west of the Grand Concourse.
(3) Commercial Infill Sites
All tax lots listed in Table A in Section 122-10 which contain buildings designed for non-residential uses in Use Groups 6 or 7 or where such buildings existed as of July 1, 1981 are designated as Commercial Infill Sites on the District Plan (Appendix A).
SPECIAL USE REGULATIONS
In order to preserve the residential character of the Special District, the applicable use regulations of the underlying districts are modified, as follows:
- Within the Limited Commercial Areas, uses listed under Use Group VI that would be permitted in a C2 District, or uses included under Offices in Use Group VII, shall be permitted, provided they are located only on the ground floor of an existing or new building containing residential or community facility uses. All existing or new commercial uses shall be directly accessible only from the street. Any existing commercial use which fails to provide direct access from a street shall be terminated one year after September 28, 1989.
- On a cross-street within the Commercial Extension Areas, uses listed under Use Group VI that would be permitted in a C2 District, or uses included under Offices in Use Group VII shall be permitted to occupy the ground floor of an existing or new building containing residential or community facility uses. Such ground floor commercial uses may be permitted to extend up to the Grand Concourse on the basement level of a building, provided that such commercial uses are accessible only from a cross-street which intersects the Grand Concourse. No direct or indirect access to such commercial uses is permitted from the Grand Concourse.
- Any commercial use which lawfully existed on or before July 1, 1981, on any Commercial Infill Site listed in Table A, shall be considered conforming and may be changed to a use listed under Use Group VI that would be permitted in a C2 District, or uses included under Offices in Use Group VII, or to a use which previously occupied the space lawfully on or before July 1, 1981, except that expansion or re-occupancy of floor area to a retail use listed under Use Group VI shall be restricted to the ground floor of the building.
However, if a building on a Commercial Infill Site contains an entrance from the Grand Concourse as well as from the cross-street running underneath the Concourse, such entrance floors at both street levels may be occupied by retail uses listed under Use Group VI if they were in existence prior to July 1, 1981, as a lawful use. In those cases, the use of the remaining stories of such building shall be limited to uses included under Offices in Use Group VII.
TABLE A
COMMERCIAL INFILL SITES
|
Tax Block Number |
Tax Lot Number |
Address |
Type of Building |
|
2468 |
1 |
851 Grand Concourse |
Courthouse |
|
2821 |
11 |
1526 Grand Concourse |
1 story commercial |
|
2821 |
13 |
1540 Grand Concourse |
Vacant lot |
|
2822 |
27 |
1775 Grand Concourse |
Telephone Co. building |
|
2795 |
14 |
1780 Grand Concourse |
Office building/garage |
|
2805 |
23 |
1845 Grand Concourse |
1 story commercial |
|
2801 |
7 |
1850 Grand Concourse |
2 story commercial |
|
2808 |
44 |
1963 Grand Concourse |
Funeral home |
|
2808 |
82 |
2029-2043 Grand Concourse |
1 story commercial |
|
3161 |
25 |
2101 Grand Concourse |
1 story commercial |
|
3157 |
32 |
2202-2206 Grand Concourse |
1 story commercial |
|
3163 |
40 |
2231-2233 Grand Concourse |
1 story commercial |
|
3158 |
16 |
2262-2268 Grand Concourse |
1 story commercial |
|
3163 |
38 |
2235-2239 Grand Concourse |
1 story commercial |
|
3307 |
68 |
3000 Grand Concourse |
Funeral home |
|
3315 |
51 |
2833-2843 Grand Concourse |
1 story commercial |
|
2808 |
82 |
148 E. Burnside Avenue |
1 story commercial |
- For the purposes of this Chapter, any non-residential uses permitted pursuant to paragraphs (a) through (c) of this Section shall be located only on a story below the lowest story occupied by a residential use, except that this limitation shall not preclude the location of any such non-residential use below the level of the first story ceiling.
SPECIAL SIGN REGULATIONS
In order to enhance the visual quality of the Special District, the applicable sign regulations of the underlying districts are modified, as follows:
(a) Within the Limited Commercial Areas, only one sign, other than an advertising sign, with a surface area not exceeding 12 square feet, shall be permitted per commercial use. Such signs shall be located in a sign band, on the flap of a canopy, or as allowed under paragraph (d) of this Section. The height of such signs shall be not more than 24 inches and the letter sizes shall be restricted to a height of 12 inches. Except as provided in paragraph (d), all such signs may not project from the vertical surface of a building more than 18 inches.
(b) Within the Commercial Extension Areas, no signs and no display windows shall be permitted on a building or other structure within 50 feet of the Grand Concourse. Commercial uses which are located on a cross-street beyond a distance of 50 feet from the Grand Concourse street line, shall comply with the sign regulations applicable to the underlying Commercial District.
(c) On Commercial Infill Sites, the maximum surface area to be occupied by a sign, other than an advertising sign, shall be three square feet for every five feet of store frontage or 12 square feet, whichever is greater. Such signs shall be located in a sign band or on the flap of a canopy, or as allowed under paragraph (d). On portions of Commercial Infill Sites more than 50 feet from the Grand Concourse, the signage regulations of a C1 District shall apply.
(d) Except in C1 Districts, no sign may be located so as to obscure any decorative lintel, cornice or other architectural detail. In the event that compliance with this requirement does not provide adequate surface area for the allowable sign, as defined in paragraph (a) of this Section, a projecting sign may be permitted by the Commissioner of Buildings provided that no such sign shall project from the vertical surface of a building more than 18 inches.
(e) Except in C1 Districts, no banners, pennants, flashing or illuminated signs shall be permitted anywhere within the Special District. In addition, within Commercial Infill Sites north of the Cross Bronx Expressway, as shown on the map in Appendix A of this Chapter, signs with indirect illumination shall be permitted on the Grand Concourse street frontage of a building.
(f) Within the Limited Commercial Areas, Commercial Infill Sites, and Commercial Extension Areas within 50 feet of the Grand Concourse, window graphics shall occupy not more than 20 percent of a window. Display lettering more than three inches high shall be considered as a sign.
(g) All lawfully existing non-conforming signs located within the Special District shall be terminated one year after September 28, 1989.
SPECIAL BULK REGULATIONS
In order to preserve the scale and character of the Grand Concourse, the bulk regulations of the underlying R8 District and the C1 or C2 Districts mapped within such R8 District shall be inapplicable to any residential or community facility developments or enlargements located within the Special District.
In lieu thereof, such developments or enlargements shall comply with the regulations of an R8X District, or C1 or C2 District mapped within an R8X District, as applicable.
If a commercial development is constructed on a vacant Commercial Infill Site previously occupied by a commercial building on or before July 1, 1981, or an existing commercial building located on a Commercial Infill Site is replaced by a commercial development, the height, lot coverage and floor area of the commercial development shall not exceed the height, lot coverage and floor area of the building it replaced. However, if a residential or community facility building is constructed on any Commercial Infill Site or when such sites become a part of the adjoining zoning lot, it shall be subject to the R8X District regulations. No mixed buildings or enlargement of existing buildings shall be permitted on any Commercial Infill Sites.
If any new doors or windows are installed on the exterior walls of a building, they shall be uniform in width and shall be aligned with existing doors and windows.
In the Residential Preservation Area, the parking requirements of the underlying districts shall be inapplicable. In lieu thereof, the accessory off-street parking regulations of R8X Districts shall apply to developments or enlargements.
If a commercial development is constructed on a vacant Commercial Infill Site previously occupied by a commercial building on or before July 1, 1981, or an existing commercial building located on a Commercial Infill Site is replaced by a commercial development, the number of accessory off-street parking spaces provided by the commercial development shall be equal to or greater than the number of accessory off-street parking spaces provided by the building it replaced.
Notwithstanding any other provisions of this Resolution, whenever a zoning lot existing on September 28, 1989, is divided by a boundary between a district to which R8X District regulations apply and one to which R8 District regulations apply, the provisions of an R8X District shall apply to the entire zoning lot.
EXCLUDED AREAS
The regulations set forth in this Chapter shall not apply to C4 Districts and C8 Districts located within the Special Grand Concourse Preservation District.




