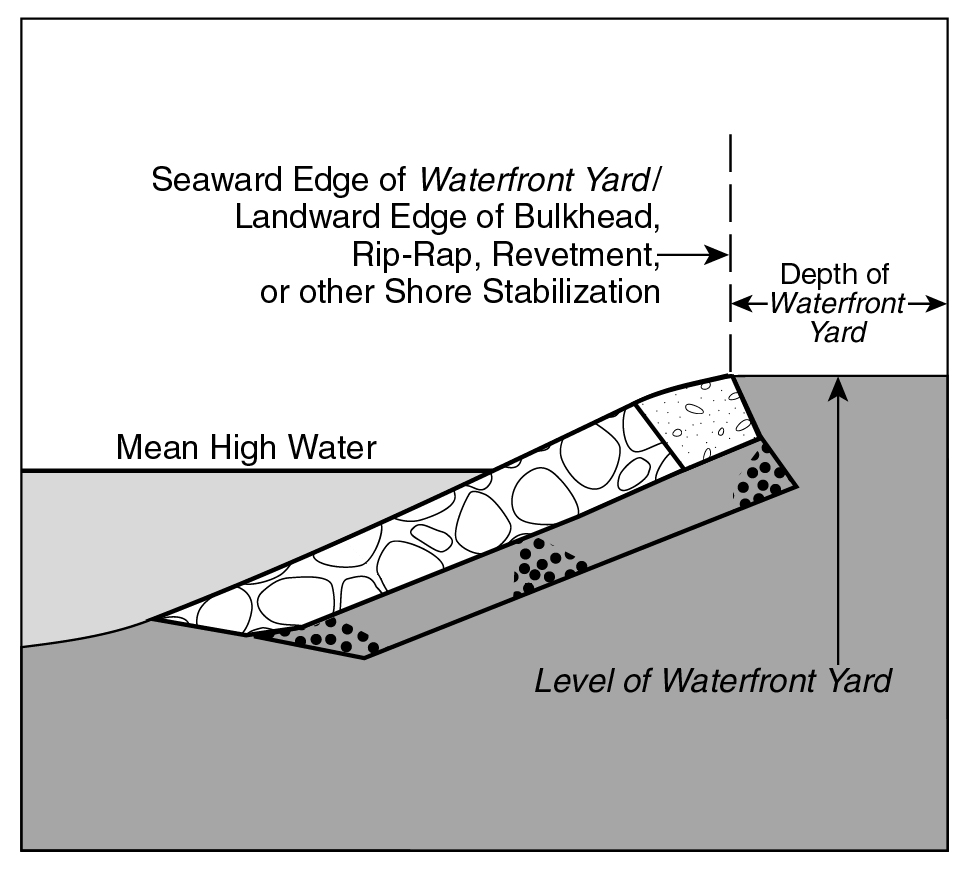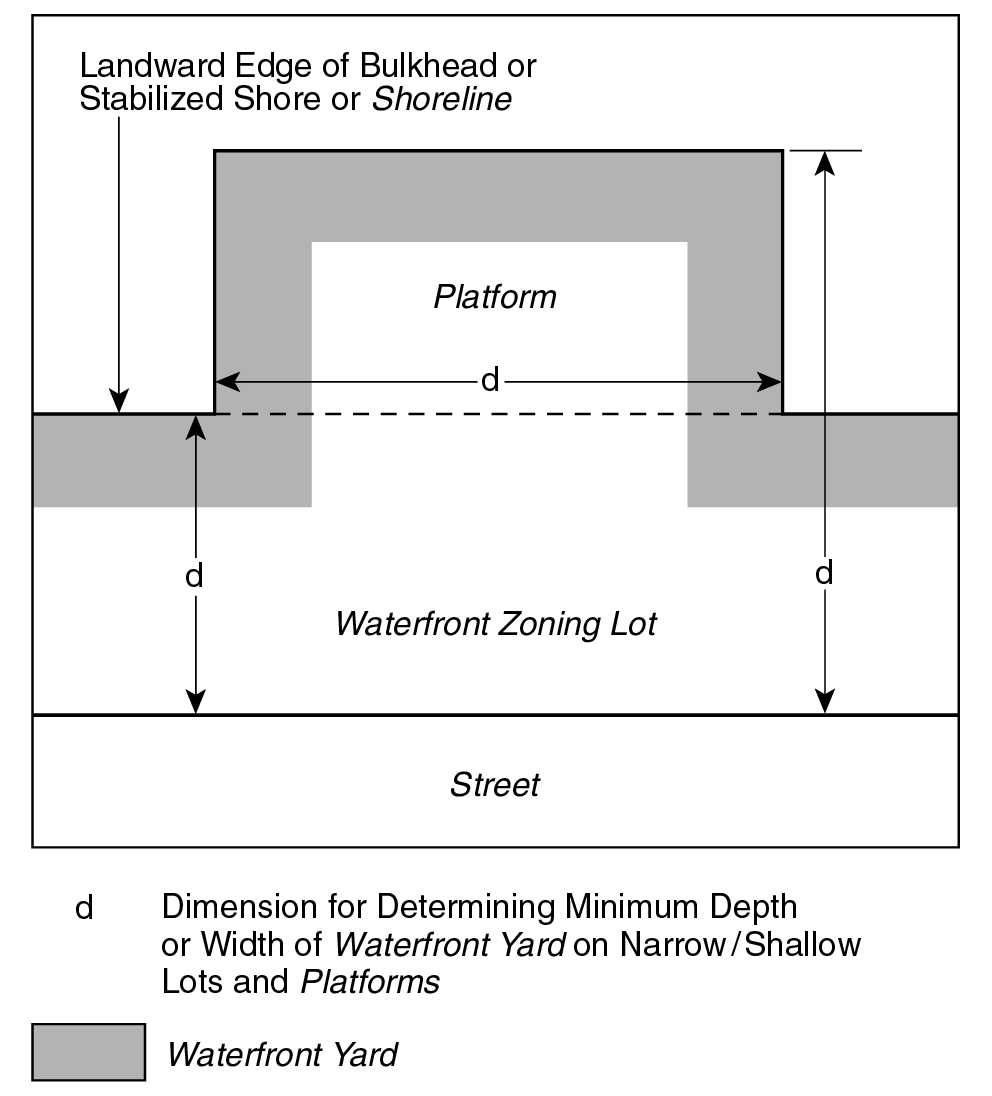Rear yards and waterfront yards
Rear yard regulations shall be inapplicable on waterfront zoning lots. In lieu thereof, a waterfront yard shall be provided along the entire length of the shoreline, bulkhead or stabilized natural shore, whichever is furthest landward. In addition, the following rules shall apply to the waterfront yard:
- Depth of the waterfront yard
The required minimum depth of a waterfront yard is set forth in the following table. Column A sets forth districts where the minimum depth is 30 feet, and Column B sets forth districts where the minimum depth is 40 feet. Such minimum depths shall be measured from the landward edge of the bulkhead, landward edge of stabilized natural shore, or, in the case of natural shorelines, the mean high water line.
Where a platform projects from the shoreline, stabilized natural shore, or bulkhead (see illustration below of Waterfront Yard), such waterfront yard shall, in lieu of following the shore at that portion, continue along the water edge of such platform until it again intersects the shoreline, stabilized natural shore, or bulkhead, at which point it shall resume following the shoreline, stabilized natural shore, or bulkhead.
WATERFRONT YARD DEPTH FOR ALL DISTRICTS
Column A
Column B
Districts with 30 Foot Requirement
Districts with 40 Foot Requirement
R1 R2 R3 R4 R5
R6 R7 R8 R9 R10 R11 R12
C1 C2 mapped in
R1 R2 R3 R4 R5
C1 C2 mapped in
R6 R7 R8 R9 R10 R11 R12
C3
C1-6 C1-7 C1-8 C1-9
C2-6 C2-7 C2-8
C4 C5 C6 C7 C8
M1 M2 M3
The minimum depth set forth in the preceding table may be reduced at the following locations provided no waterfront yard is reduced to less than 10 feet:- Along those portions of the landward edge of stabilized shore, bulkhead, natural shoreline or along those portions of the water edge of a platform, having a lot dimension, measured perpendicular to and landward from such edge, that is less than 70 feet in the case of districts in Column A or 80 feet in the case of districts in Column B. For such shallow portions of lots, the minimum depth may be reduced by one foot for each foot that the lot dimension measured from such edge is less than 70 or 80 feet, as applicable.
- Along those portions of the water edge of a platform having a dimension, measured perpendicular from such water edge to an opposite water edge that is less than 100 feet in the case of districts in Column A or 120 feet in the case of districts in Column B. For such narrow portions of platforms, the minimum depth along each opposite edge may be reduced by one-half foot for each foot that the platform dimension is less than 100 or 120 feet, as applicable.
- Where a tidal wetland area is provided, the depth of the waterfront yard may be reduced by a foot for every foot of stabilized natural shore or intertidal planting area beyond the landward edge of the bulkhead, stabilized natural shore or shoreline up to seven feet. Such reduction in depth shall not extend along more than 30 percent of the shoreline of the waterfront zoning lot.
WATERFRONT YARD AT STABILIZED SHORELINE (62-332a.1)
WATERFRONT YARD (62-332a.2)
- The level of the waterfront yard
The level of required waterfront yards shall not be higher than the elevation of the top of the adjoining existing bulkhead, existing stabilized natural shore or mean high water line, as applicable, except that natural grade level need not be disturbed in order to comply with this requirement.
The level of the portion of a waterfront yard on a platform shall not be more than three feet higher than the abutting level of the non-platformed portion of the waterfront yard, of which it is the continuation, except that the level of a platform existing on October 25, 1993 need not be altered in order to comply with this requirement.
However, the level of the waterfront yard may be modified as follows:- For zoning lots not required to provide waterfront public access areas pursuant to Section 62-52 (Applicability of Waterfront Public Access Area Requirements), the level of waterfront yards may be raised either to:
- the flood-resistant construction elevation or six feet above shoreline, whichever is higher; or
- a higher elevation, provided that the waterfront yard complies with the applicable provisions of paragraph (b)(2) of this Section, depending on the condition of the shared lot line.
- For zoning lots with required waterfront public access areas pursuant to Section 62-52, the level of waterfront yards may be raised to a higher elevation, provided that such elevated waterfront yard complies with the following provisions, depending on the condition of the adjacent zoning lot :
- where a waterfront yard adjoins a street, public park, or waterfront public access area on an adjacent zoning lot, the level of the waterfront yard within 15 feet of the shared lot line shall not exceed three feet above the level of the adjoining street, public park or waterfront public access area, and the width of the circulation path at the lot line is greater than that required by paragraph (a) of Section 62-62 (Design Requirements for Shore Public Walkways and Supplemental Public Access Areas). However, the elevation of the required circulation path shall be no higher than the grade of the adjacent street, public park, or zoning lot at the lot line.
- where a waterfront yard does not adjoin a street, public park, or waterfront public access area on an adjacent zoning lot, the level of the waterfront yard at the shared lot line, may exceed the level of the adjacent zoning lot:
- up to a maximum of six feet above the shoreline; or
- to a level higher than six feet above the shoreline, where the Chairperson of the City Planning Commission certifies, pursuant to Section 62-811 (Waterfront public access and visual corridors) that:
- For zoning lots not required to provide waterfront public access areas pursuant to Section 62-52 (Applicability of Waterfront Public Access Area Requirements), the level of waterfront yards may be raised either to:
(1) the applicant has submitted a plan indicating the proposed level of the waterfront yard at the lot line of adjacent zoning lots and the level of such adjacent zoning lots adjacent to the waterfront yard; and
(2) submitted proof of a legal instrument, executed by the fee owner of any zoning lot that is adjacent to the subject waterfront yard, and binding upon all necessary parties in interest, that the owner will develop a waterfront public access area with a grade that meets that of the adjacent zoning lots based on the proposed level of the subject waterfront yard as reflected in the submitted plan. Such legal instrument shall run with the land and shall be recorded against all affected parcels of land.
- Permitted obstructions
No building or other structure shall be erected above the lowest level of a waterfront yard. Permitted obstructions in waterfront yards in all districts shall include permitted obstructions as listed in Sections 23-311 (Permitted obstructions in all yards, courts and open areas), 23-312 (Additional permitted obstructions generally permitted in all yards), and 62-611, except that enclosed accessory off-street parking spaces and walls exceeding four feet in height shall not be permitted. Where any power systems, including, but not limited to, generators, solar energy systems, fuel cells, batteries and other energy storage systems, are located in a front yard, the entire width of the portion of such equipment facing a street, whether open or enclosed, shall be fully screened by vegetation.
In addition, the following rear yard obstructions shall not be permitted except when accessory to single- or two-family residences in detached, semi-detached or zero lot line buildings:
Balconies, unenclosed;
Greenhouses, non-commercial, accessory;
Parking spaces, off-street, open or enclosed, accessory;
Swimming pools, accessory;
Terraces or porches, open.



