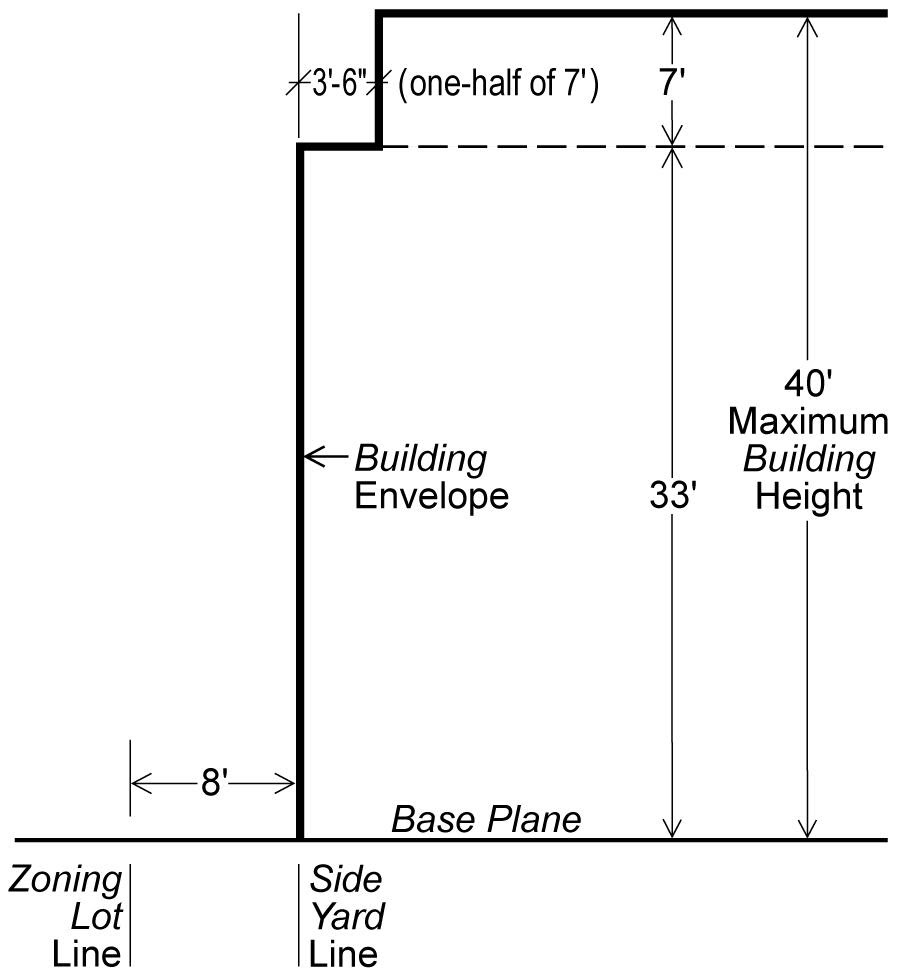Required side and rear setbacks
Side and rear setbacks shall be provided as specified in this Section. Permitted obstructions in required side and rear setbacks are set forth in paragraph (a) of this Section. Required side and rear setbacks for tall buildings in certain R1 through R5 Districts are set forth in paragraph (b) and required side and rear setbacks for buildings containing non-residential uses in certain R1 through R5 Districts are set forth in paragraph (c) of this Section.
(a) Permitted obstructions in required side and rear setbacks
Unenclosed balconies, subject to the provisions of Section 23-13 (Balconies), are permitted to project into or over any open areas required by the provisions of this Section. In addition, awnings and other sun control devices, decks, exterior wall thickness, parapet walls not more than four feet in height, roof thickness, solar energy systems up to four feet high, vegetated roofs and weirs are permitted as set forth in Section 23-62 (Permitted Obstructions). Chimneys or flues shall also be permitted, provided that the total width does not exceed 10 percent of the width of the building’s walls facing such open area.
(b) Required side and rear setbacks for tall buildings in certain low bulk districts
R1 R2 R3 R4 R5
In R1 and R2 Districts, any portion of a building or other structure bounding a side yard or a rear yard which is more than 30 feet above the mean level of adjacent natural grade shall be set back from such side yard line or rear yard line for a distance equal to one-half the height of that portion of the building or other structure which is higher than 30 feet above the mean level of adjacent natural grade.
In R3, R4 and R5 Districts, except R5A and R5D Districts, any portion of a building or other structure bounding a side yard or a rear yard which is more than 33 feet above the level of the base plane shall be set back from such side yard line or such rear yard line for a distance equal to one-half the height of that portion of the building or other structure which is higher than 33 feet above the level of the base plane (see illustration below of R5 District Side Yard Setback).
However, the following modifications may be applied to buildings containing affordable independent residences for seniors :
(1) no rear yard setback need be provided; and
(2) for a side yard, the resultant setback required by the calculation above need not exceed a depth of 10 feet, as measured from the building wall fronting such side yard.
SIDE YARD SETBACK
(R5 example)
(23-632b)
(c) Required side and rear setbacks for permitted non-residential uses in low bulk districts
R1 R2 R3 R4 R5
In the districts indicated, except R5D Districts, no portion of any building used for permitted non-residential uses which is more than 30 feet or more than three stories, whichever is less, above the level of a side yard or rear yard, shall be nearer to a side lot line or rear lot line bounding such yard than a distance equal to the height above yard level of such portion of the building.


