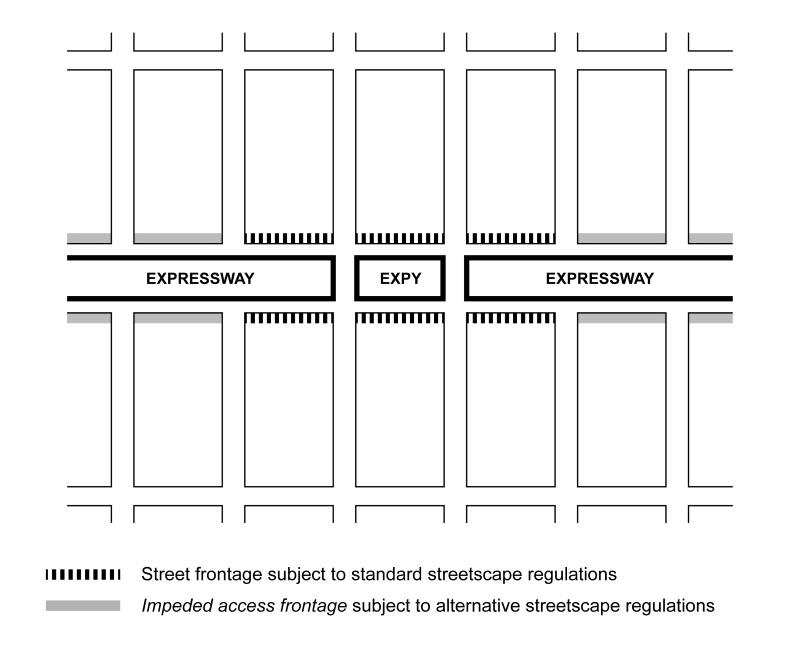Definitions
Definitions specifically applicable to this Chapter are set forth in this Section. The definitions of other defined terms are set forth in Section 12-10 (DEFINITIONS), except where explicitly stated otherwise in individual provisions in this Chapter.
Blank wall
A “blank wall” shall be a street wall, or portions thereof, 50 feet or more in width, which contains no transparent element between curb level and 12 feet above curb level.
Ground floor level
The “ground floor level” shall refer to a building’s lowest story where the level of the finished floor is located within five feet of the adjoining sidewalk.
Minimum qualifying depth
The “minimum qualifying depth” shall refer to the minimum depth to which ground floor level use or parking wrap regulations apply. Such restrictions shall apply to a minimum depth of 30 feet, as measured perpendicular to the ground floor level street wall facing the applicable street frontage. However, within such depth, vertical circulation cores and associated egress paths, as well as structural or other building infrastructure elements associated with upper stories of the building, shall be permitted obstructions.
Tier A street frontage
A “Tier A street frontage” shall be any portion of the ground floor level street frontage of a zoning lot in C1 or C2 Districts, C4 through C7 Districts, or M1 Districts paired with a Residence District, that is not a Tier B or Tier C street frontage.
Tier B street frontage
A “Tier B street frontage” shall be any portion of the ground floor level street frontage of a zoning lot in the special streetscape area that is located within C1 or C2 Districts, C4 through C7 Districts, or M1 Districts paired with a Residence District.
Tier C street frontage
A “Tier C street frontage” shall be that portion of the ground floor level street frontage of a zoning lot along a street specifically designated as such in a Special Purpose District or other streetscape provision of this Resolution.
Impeded access frontage
An “impeded access frontage” shall refer to zoning lot frontages along a transportation-infrastructure-adjacent frontage where direct vehicular or pedestrian access to areas beyond such infrastructure is inaccessible from all streets bounding the block containing the subject zoning lot.


