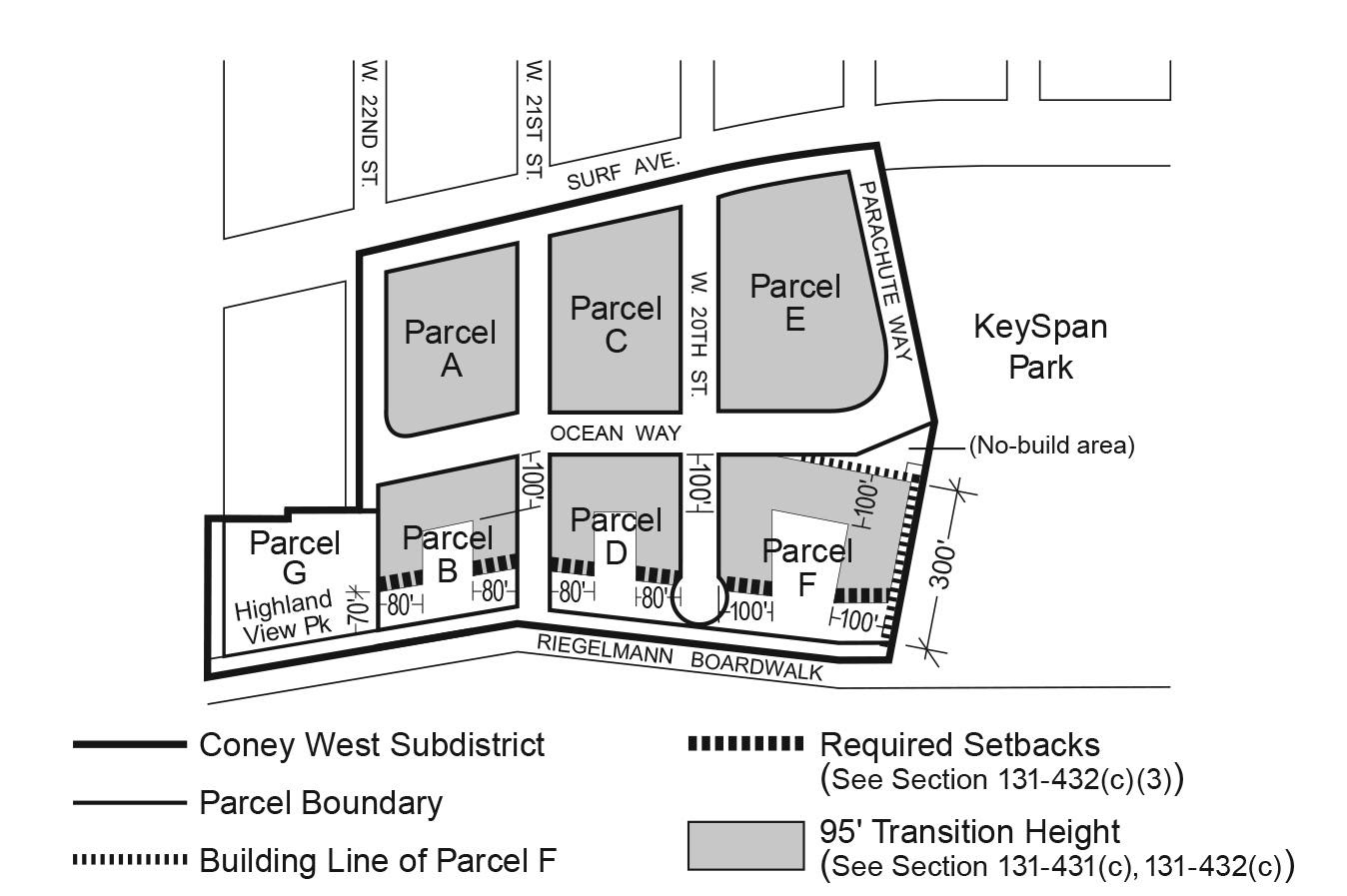Map 1 - Special Coney Island District and Subdistricts
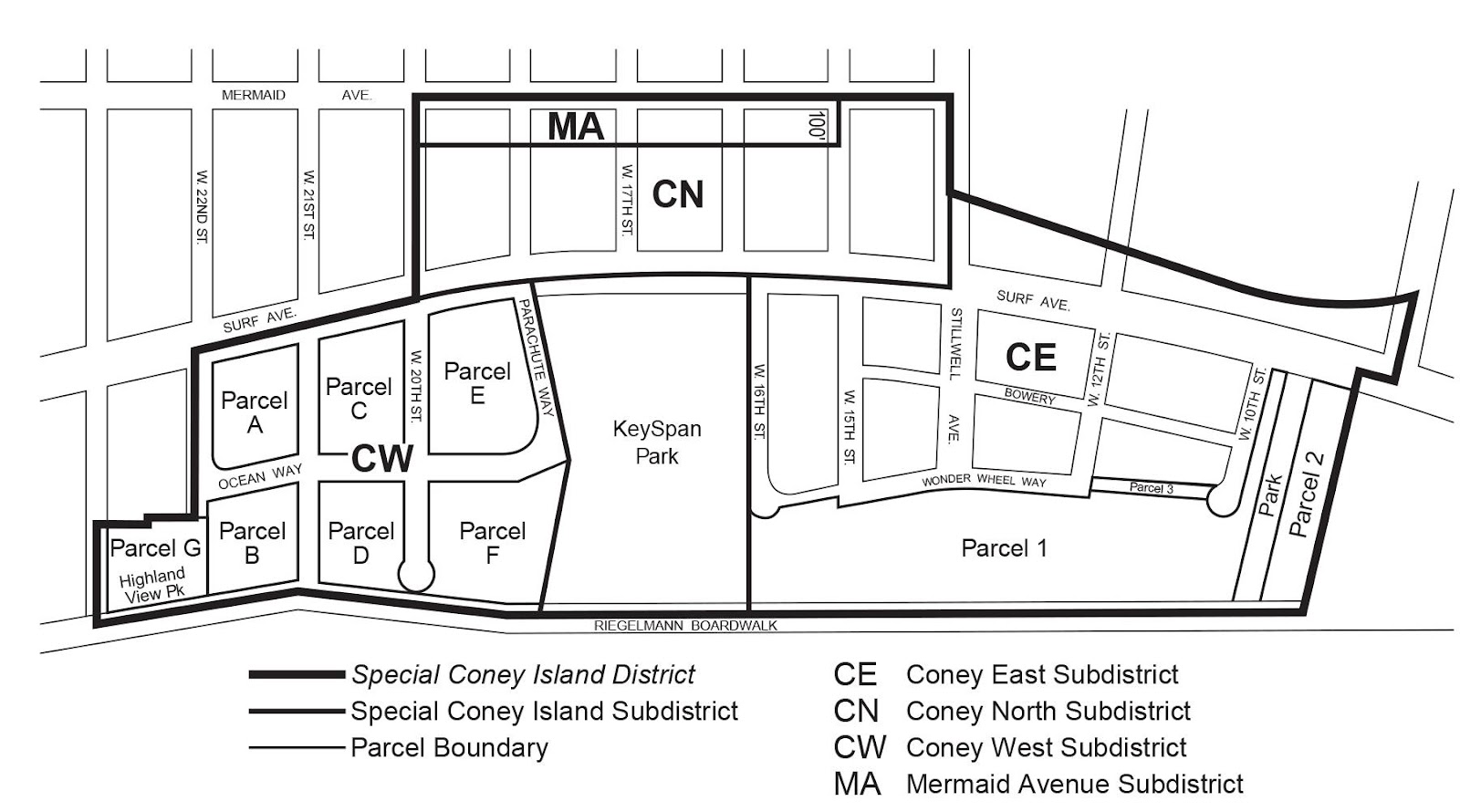
Map 2 - Mandatory Ground Floor Use Requirements
Map 3 - Coney East Subdistrict Floor Area Ratios
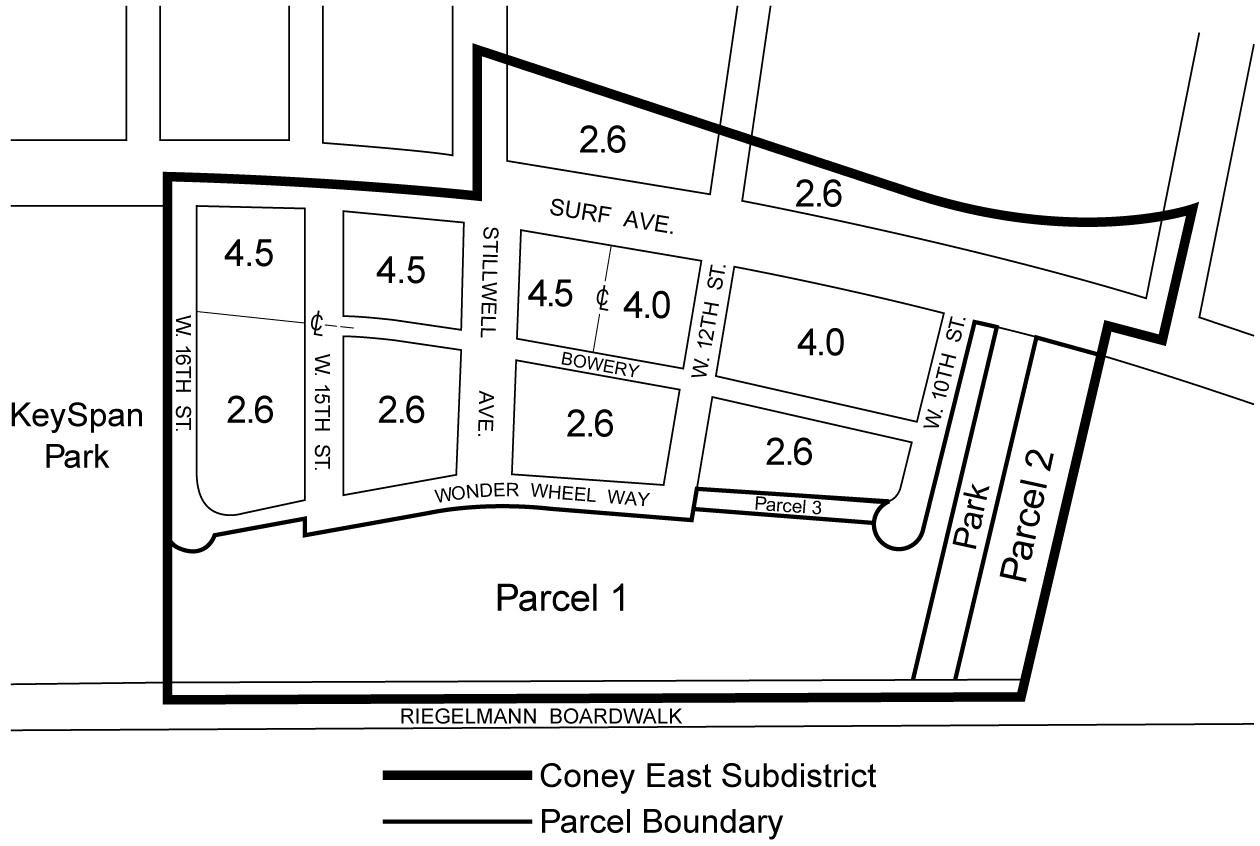
Map 4 - Street Wall Location
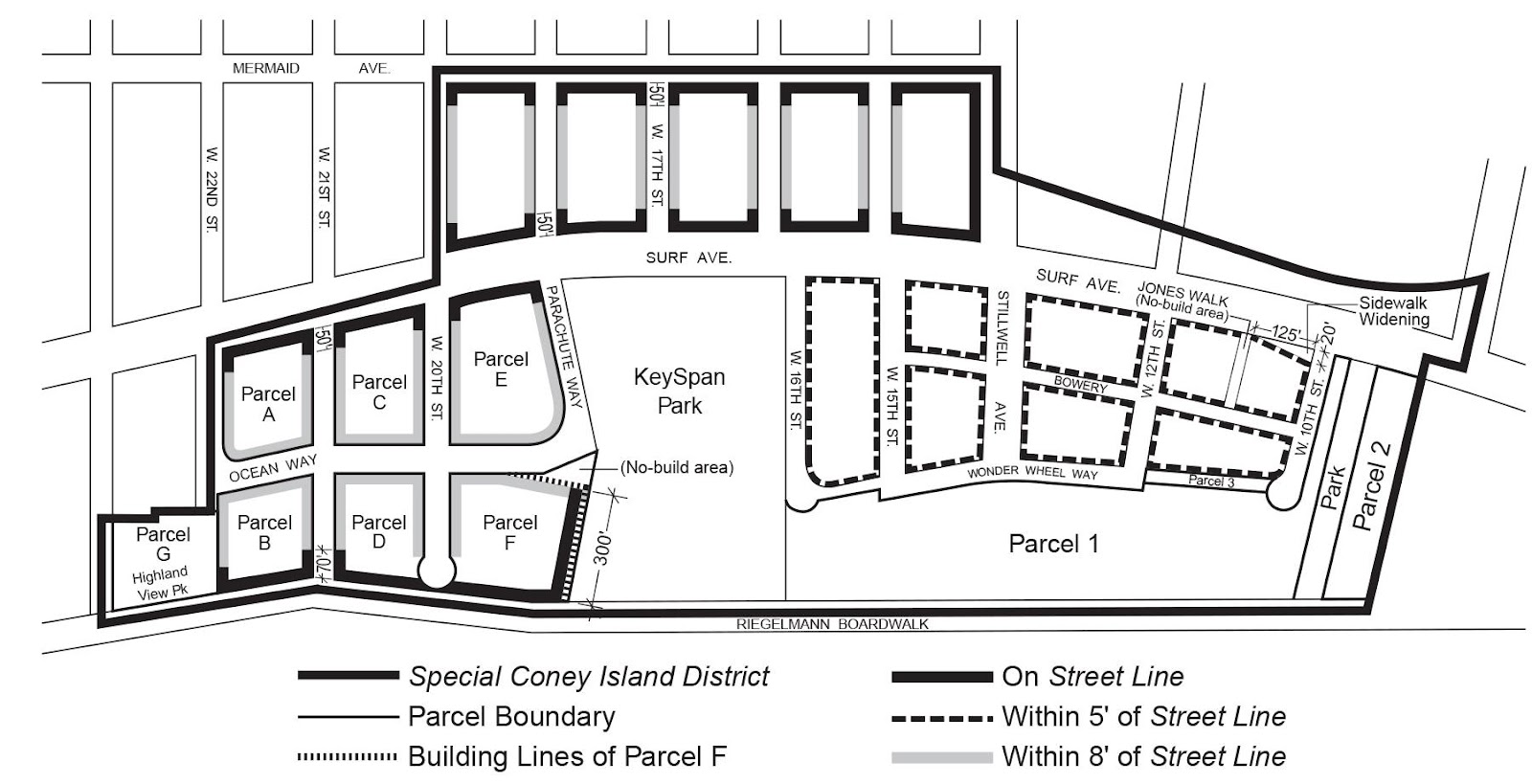
Map 5 - Minimum and Maximum Base Heights
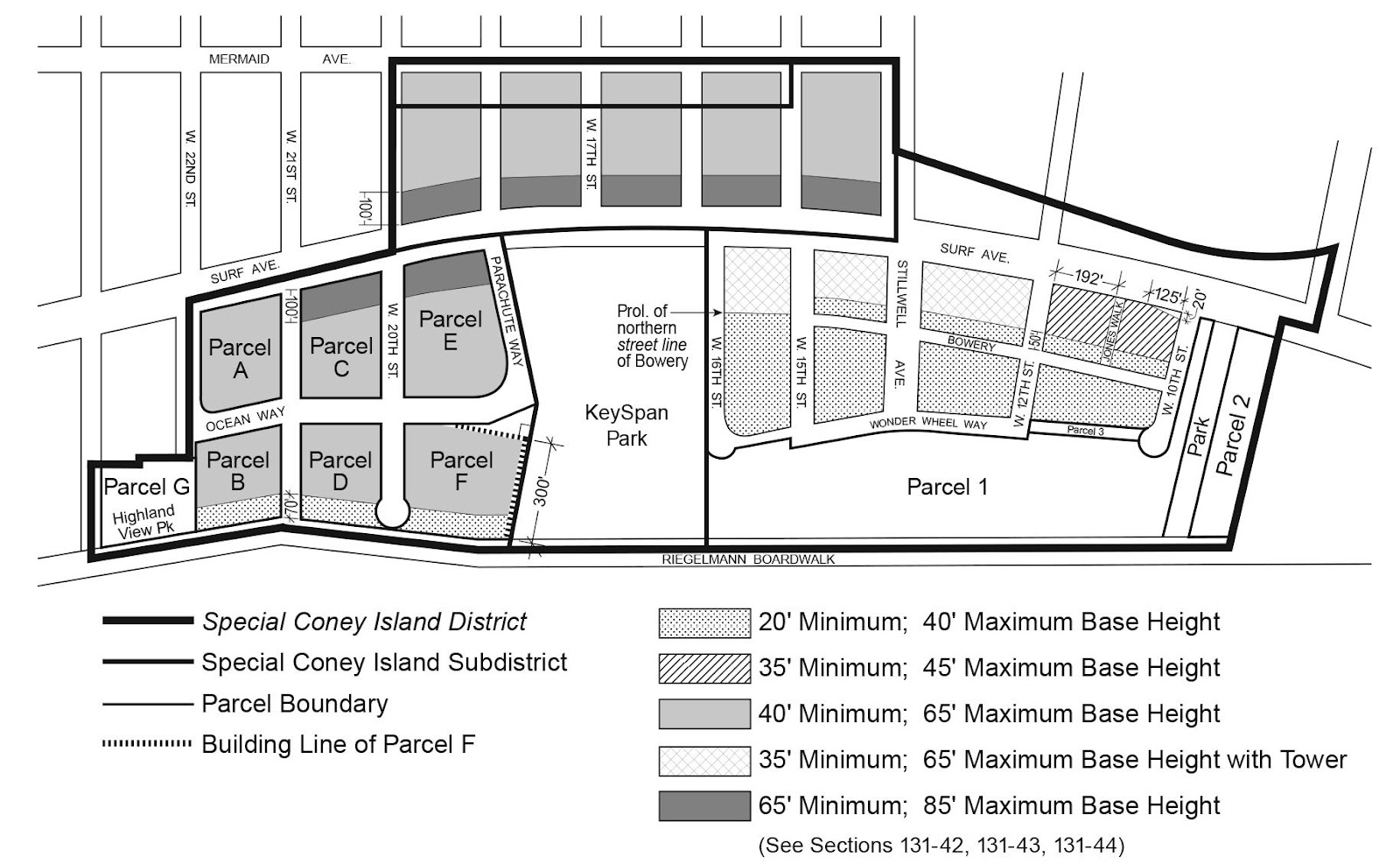
Map 6 - Coney West Subdistrict Transition Heights
