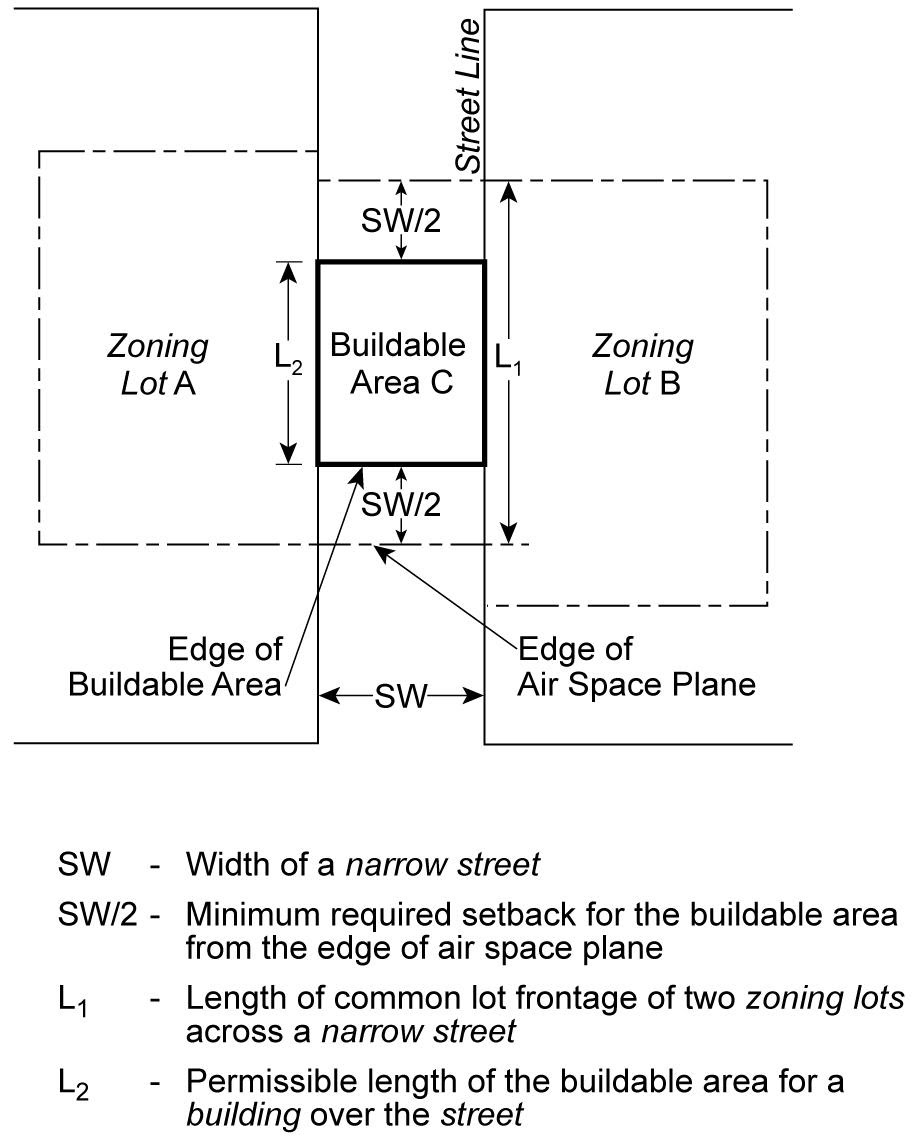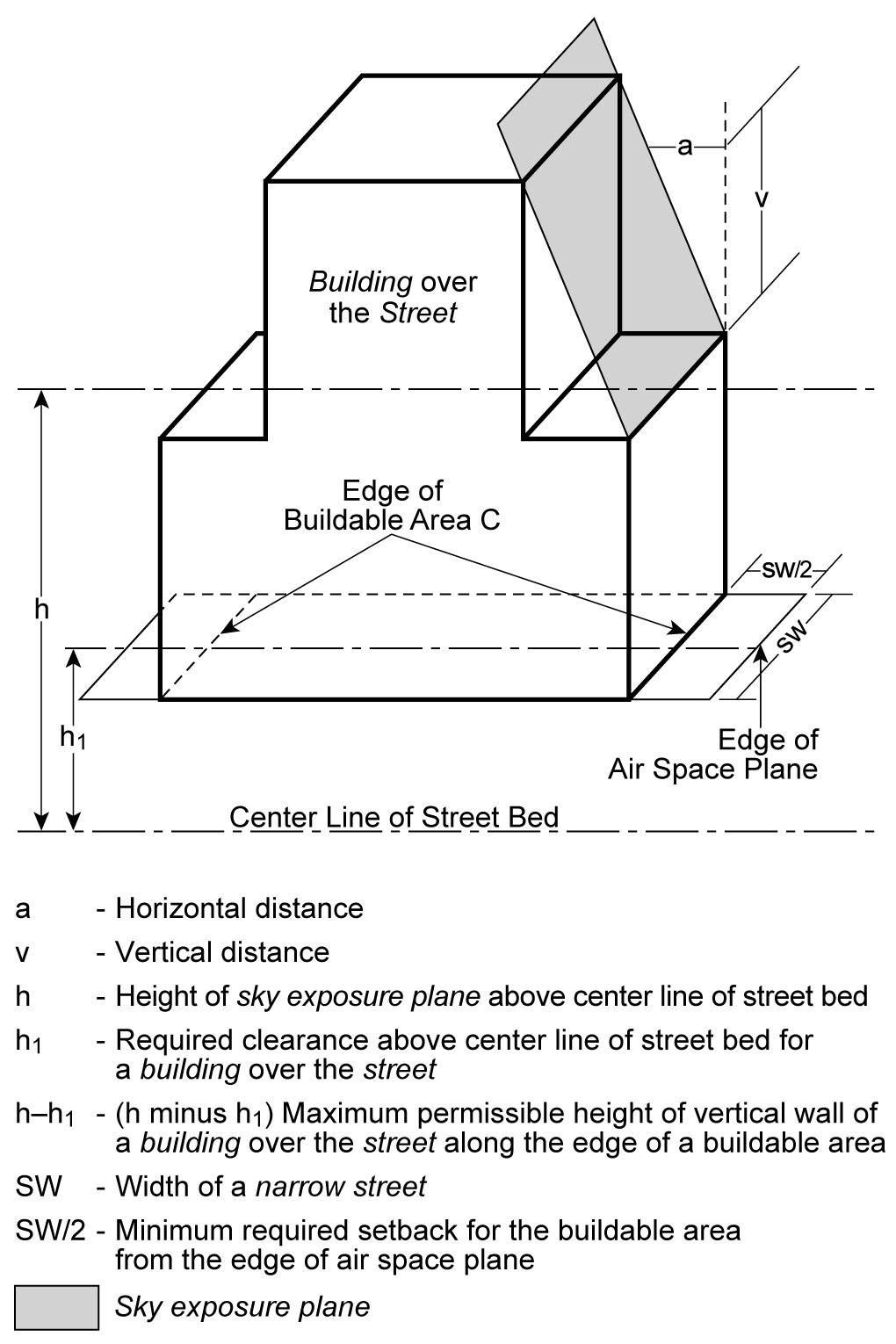Special permit for development over streets
In a large-scale community facility development containing schools, hospitals or functionally related facilities in R6 or R7-1 Districts, in C1 or C2 Districts mapped within such Residence Districts, when the air space above a narrow street or portion thereof is closed and demapped, the City Planning Commission may, by special permit, allow the demapped air space to be considered as part of the adjoining zoning lots constituting a single zoning lot, and may allow within such demapped air space the development or enlargement of a building which is a necessary expansion of an existing school, hospital or functionally related facility located on adjoining zoning lots. As a condition for granting a permit for such building, or portion thereof, within the demapped air space, the Commission shall find:
(a) that there is a Master Plan for institutional development which demonstrates that the building over the street is necessary to avoid or minimize demolition of existing facilities, or buildings designed for residential use, and expansion on existing zoning lots owned by the community facility is not feasible to meet its expansion needs;
(b) that the location of such building, or portion thereof, will not impair the existing residential character of the area;
(c) that such building, or portion thereof, utilizes only unused floor area from adjoining zoning lots and no floor area credit is received from the demapped air space, and such building complies with the off-street parking and loading requirements of the underlying district or districts;
(d) that such building, or portion thereof, is contained entirely within the buildable area of the air space plane as defined in this Section, conforms with the height and setback regulations set forth in this Section, is no more than 200 feet in length and is the only such building on a block front;
(e) that such building, or portion thereof, links the zoning lots across the street, in the same ownership, with adequate clearance above the street bed, and there is no intrusion on the existing street, including column supports;
(f) that all street frontages of the zoning lots under such building, or portion thereof, are provided with fenestration or natural light along at least 75 percent of such frontages, and such street frontages when developed with uses other than open area, contain only uses requiring human occupancy such as amusement, education, dining, shopping and other similar uses permitted by the underlying district regulations; that the main entrance for principal pedestrian access to the development is located along the street frontages under such building and that no storage rooms, mechanical equipment rooms, parking and loading facilities or curb cuts are located along such street frontage unless authorized by the Commission;
(g) that a satisfactory lighting and ventilation plan consistent with current environmental standards is provided for the development; and
(h) that an additional amount of open space for public use at street level, linked with the pedestrian circulation system of the area, equivalent to the street area covered by such building, is provided within 1,000 feet of the building and such open space maintained as usable public area in the ownership of the applicant.
Curb levels of the pre-existing zoning lots shall not be affected by the closing and demapping of air space over such street.
The Commission may impose additional conditions and safeguards to improve the quality of the development and minimize adverse effects on the character of the surrounding area.
For the purposes of paragraph (d) of this Section:
Air space plane is a plane above a narrow street located at the same elevation as the lower limiting plane of a volume of street eliminated, discontinued and closed by the Board of Estimate, or its successors. The length "L1" of such air space plane is the length of the common lot frontage of two zoning lots opposite and across the street in the same ownership and its width is the width of the narrow street "SW" (See illustration of Required Setback for the Buildable Area).
The buildable area "C" is the lower limiting plane of the volume of street eliminated, discontinued and closed by the Board of Estimate, or its successors, except that in no case shall the edge of the buildable area be closer to the edge of the air space plane by a distance equal to one half the street width "SW/2" (See illustration of Required Setback for the Buildable Area).
REQUIRED SETBACK FOR THE BUILDABLE AREA
The building over the street shall comply with the height and setback regulations of this Section and the buildable area shall be completely covered by such building, except that such building may be set back from the edge of the buildable area which traverses the street provided that such setback area is open and obstructed from the lowest level of the street to the sky.
The development or enlargement of such building on the buildable area of the air space plane shall comply with the following sky exposure plane regulations (See illustration of Required Sky Exposure Plane):
Height above street bed (in feet) | Sky Exposure Plane | District | |
Slope over buildable area (expressed as a ratio of vertical distance to horizontal distance) | |||
Vertical Distance | Horizontal Distance | ||
60 | 2.7 | to 1 | R6 R7-1 C1 C2 |
REQUIRED SKY EXPOSURE PLANE
The height of the vertical wall or any other portion of a building over the street, shall not penetrate the sky exposure plane.
The sky exposure plane shall be measured from a point above the edge of the buildable area which traverses the street.



