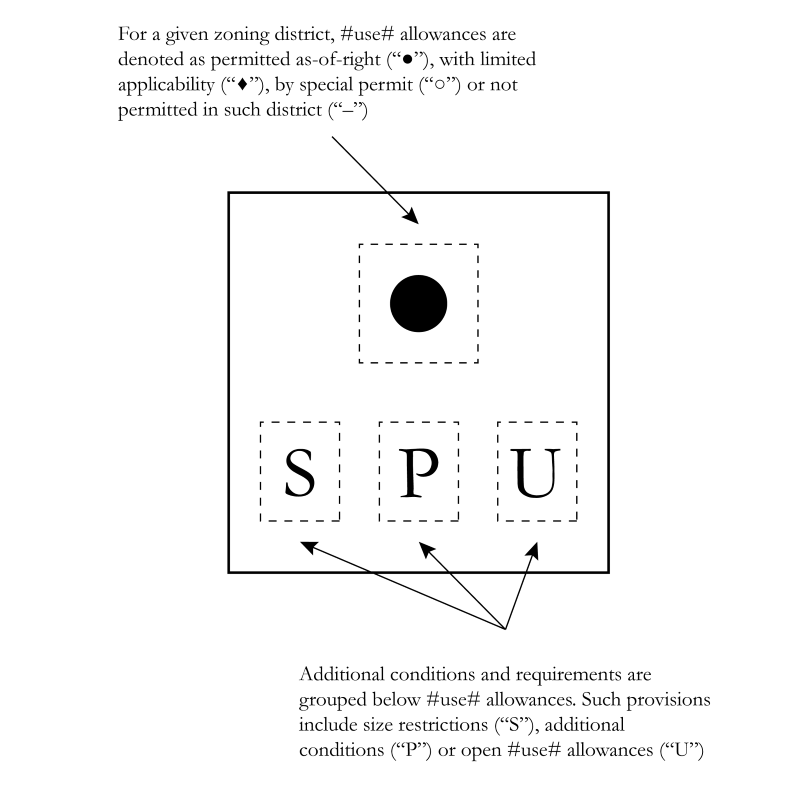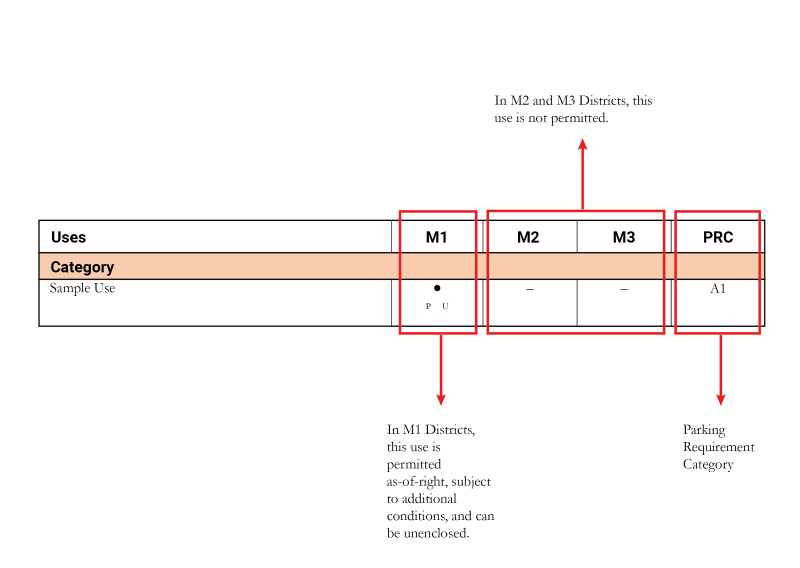USE ALLOWANCES
The provisions of Sections 42-11 (Use Group I – Agriculture and Open Uses) through 42-20 (Use Group X – Production Uses), inclusive, establish use allowances by Use Group. A brief statement is inserted at the start of each Section to describe and clarify the basic characteristics of that Use Group. For Use Groups I, and III through X, use allowances by zoning district are summarized in Use Group tables. For each use and zoning district, the tables contain up to two levels of notation in a particular cell:
- The top level will always contain a symbol and denotes:
- permitted as-of-right (“●”);
- permitted as-of-right in some instances, but with broad use limitations on as-of-right applicability, either by district or geographic restrictions (“♦”);
- allowed by special permit (“○”) of the Board of Standards and Appeals or the City Planning Commission; or
- not permitted in the district (“–”).
- The second level may or may not be present, depending on the use and the zoning district. Where present, the table denotes one or more allowances or restrictions on the as-of-right use. Specifically, they denote where the following apply:
- size restrictions (“S”), including establishment or lot area size limitations or person capacities;
- additional conditions (“P”), including environmental standards or other measures other than size restrictions or open use regulations; or
- open use allowances (“U”), including exemptions from enclosure rules and additional open use regulations. Such allowances may be supplemented or superseded by the provisions of Section 42-50 (SUPPLEMENTARY USE REGULATIONS), inclusive.
Such notations are illustrated in the following diagram:
Where a use is permitted and no second level symbology is included, the use is permitted without size restrictions, additional conditions or open use allowances. However, all uses, where applicable, are subject to the provisions of Sections 42-30 (SPECIAL PROVISIONS APPLICABLE TO CERTAIN AREAS AND DISTRICTS), 42-40 (PERFORMANCE STANDARDS), and 42-50 (SUPPLEMENTARY USE REGULATIONS).
Use Group tables also show the parking requirement category, denoted as “PRC”, for the applicable use, where applicable. PRC letters A through G refer to the classification of commercial uses and manufacturing uses to determine required accessory off-street parking spaces as set forth in the table in Section 44-21 (General Provisions). Subcategories within, denoted by number suffices, indicate variations of the same parking category. Where the PRC for a use is denoted as “N/A”, no parking requirement applies except as specified in other provisions of this Resolution.
Subsections following the table for a particular Use Group contain specific provisions applicable to certain uses, including size restrictions, additional conditions, or permission for unenclosed uses. Other subsections contain references for uses permitted by special permits of the Board of Standards and Appeals or the City Planning Commission, or provisions for uses where two PRCs are assigned.
The following diagram provides an illustrative example of how such provisions are notated across zoning districts for a given use:
ILLUSTRATIVE EXAMPLE



