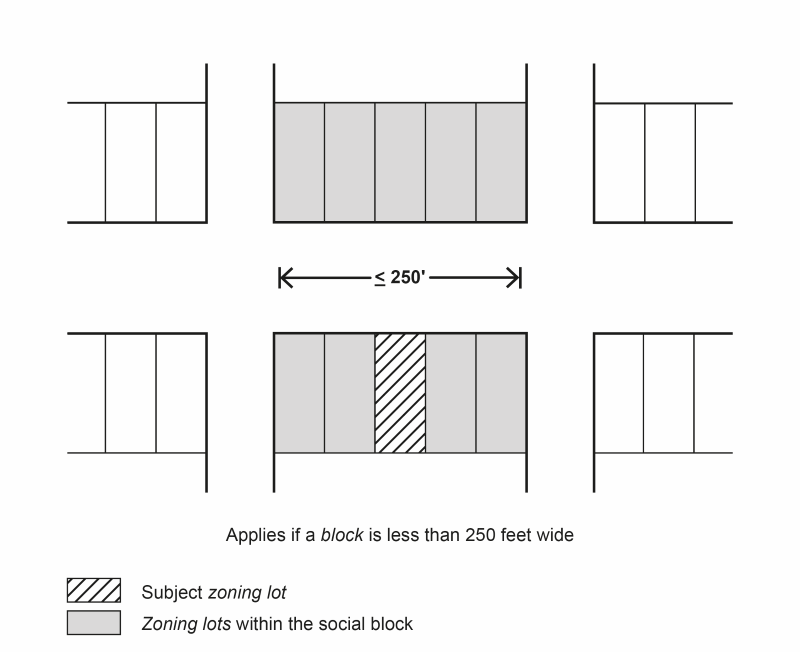32-322
Alternate ground floor level regulations for certain frontages
Along the Tier B street frontage of a ground floor level, as an alternative to the provisions of Section 32-321, the provisions of paragraph (b) of this Section may be applied where the qualifying criteria set forth in paragraph (a) is met.
- Qualifying criteria
The provisions of this Section may be applied along a Tier B street frontage where one of the following criteria are met:- the zoning lot frontage is an impeded access frontage;
- there is a Residence District, Manufacturing District or C3 or C8 District mapped along the same street frontage as the zoning lot frontage either on the same block, or along a portion of the block across the street from the zoning lot;
- the zoning lot has multiple street frontages, and for zoning lots with two street frontages, at least one frontage, and for zoning lots with three or more street frontages, at least two street frontages, will meet either the standard requirements for Tier B street frontages in Section 32-321 or the applicable regulations for Tier C street frontages; or
- where, at the time of application for a permit for a development or ground floor level enlargement, less than 75 percent of the street line width of zoning lots on the ‘social block’ surrounding the subject zoning lot are allocated to zoning lots with commercial buildings or mixed buildings.
For the purposes of this Section, the ‘social block’ shall be the portion of the block containing the subject zoning lot that abuts the Tier B street frontage, as well as the portion of the blocks immediately across the Tier B street frontage from such block. Such calculation shall contain all the zoning lots along such block frontage except that where the width of any such block frontage exceeds 250 feet, the calculation need only extend 100 feet from the outermost extents of the subject zoning lot, as measured along the street line.
EXAMPLE OF ‘SOCIAL BLOCK’
- Alternative provisions
Where the qualifying criteria is met, along the Tier B street frontage of the ground floor level, the following shall apply:- Parking wrap and location
- Along wide streets
For ground floor level frontages along wide streets, portions of a ground floor level allocated to accessory off-street parking facilities or public parking garages, except for permitted entrances and exits, shall be located behind floor area that is allocated to non-parking uses, to a minimum qualifying depth, so that no portion of such facility is visible from adjacent public sidewalks. However, for buildings with a street wall width in excess of 100 feet and with no frontage along another street where parking spaces are permitted within a minimimum qualifying depth, the provisions of paragraph (a)(7)(iii) of Section 32-321 may be applied. - Along other street frontages
For ground floor level frontages along other frontages, portions of a ground floor level allocated to accessory off-street parking facilities or public parking garages, may be wrapped by floor area, or screened, in accordance with the provisions for Tier A street frontages set forth in paragraph (a) of Section 32-312. No open parking shall be visible from adjacent public sidewalks.
- Along wide streets
- Blank walls
Along the Tier B street frontage of a ground floor level, for any blank walls, at least 70 percent of the surface area of such blank wall shall be mitigated with wall treatment, in the form of permitted signs, subject to the provisions of Section 32-60, murals or other visual artwork, or living plant material. Any portion of a murals or other artwork that incorporates addresses, text or logos related to the building or tenants therein, shall be considered a sign.
- Parking wrap and location


