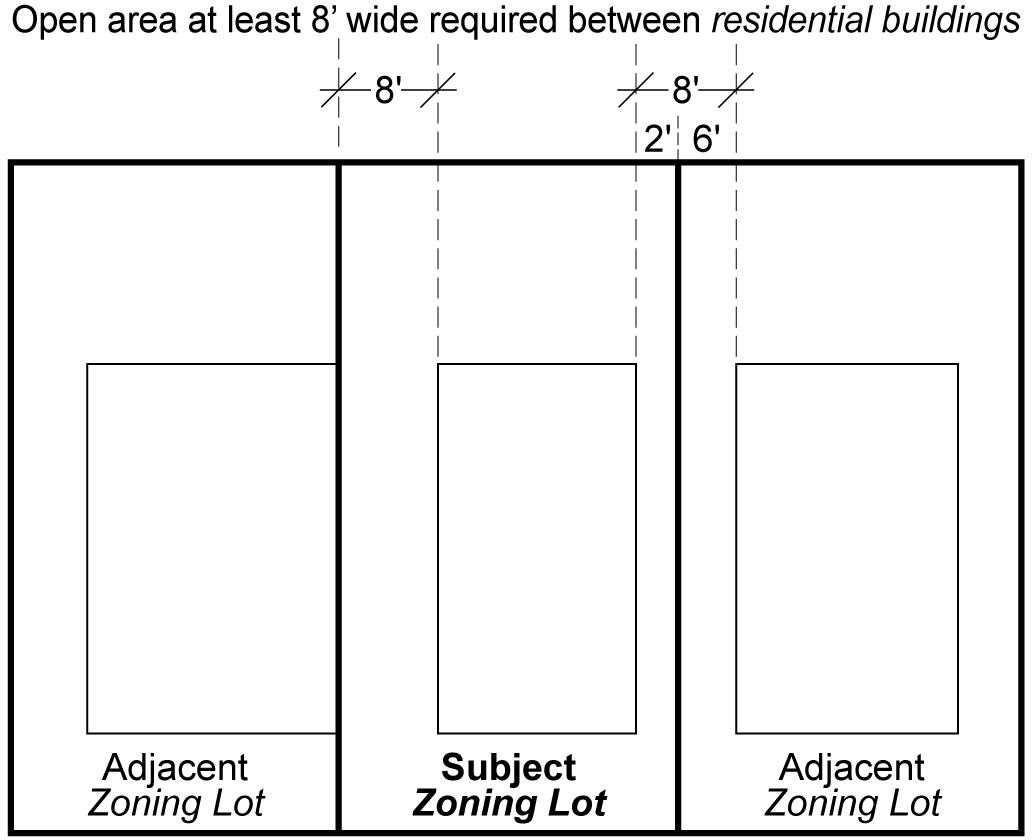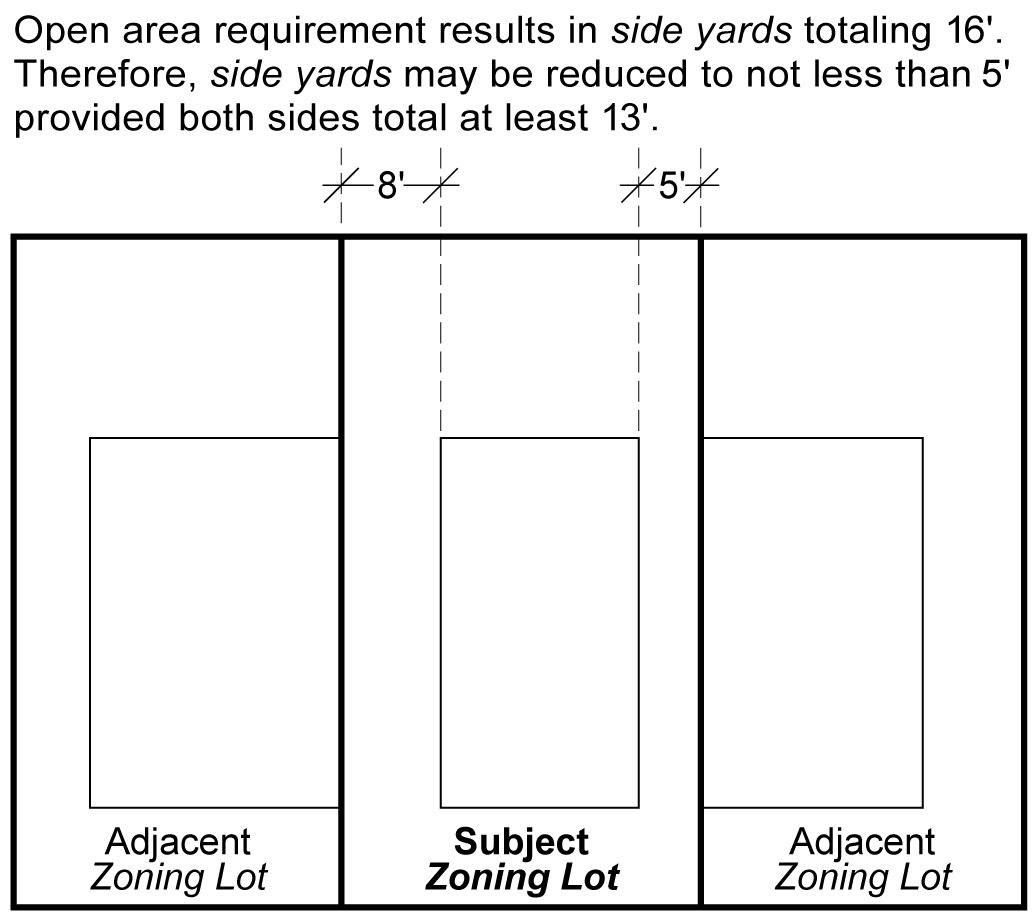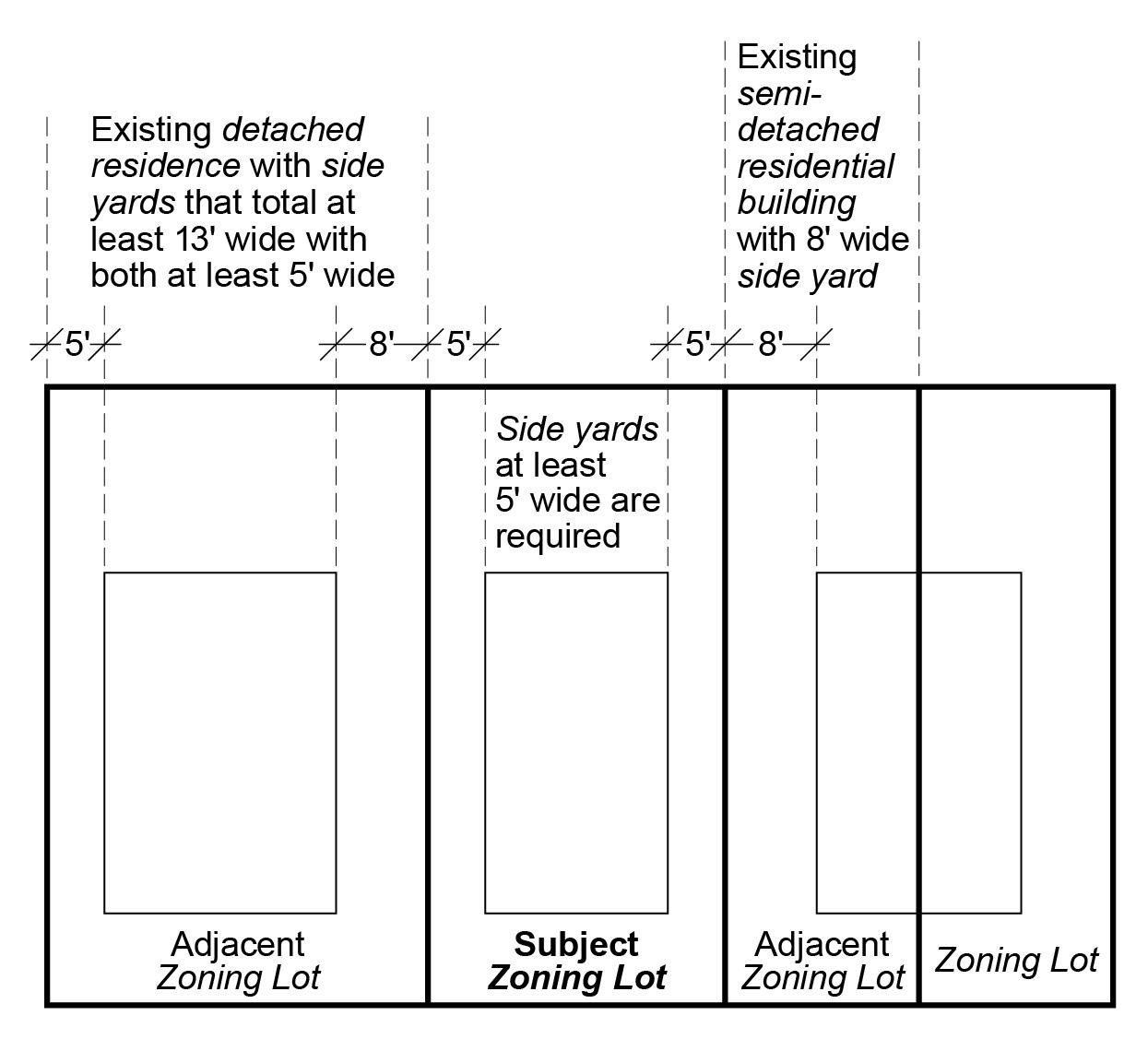Side yards for single- or two-family residences
R1 R2 R3 R4 R5 R6 R7 R8 R9 R10
(a) Detached and zero lot line buildings
In all districts, as indicated, for zoning lots containing only single-family detached residences or, where permitted, for two-family detached residences or single- or two-family residences in zero lot line buildings, or any combination thereof, side yards shall be provided as set forth in the table in this paragraph, except that on corner lots in R1, R2, R3, R4 and R5 Districts, one side yard shall be at least 20 feet in width:
MINIMUM REQUIRED SIDE YARDS
|
Number Required |
Required Total Width (in feet) |
Required Minimum Width of any Side Yard (in feet) |
District |
|
2 |
35 |
15 |
R1-1 |
|
2 |
20 |
8 |
R1-2 |
|
2 |
13 |
5 |
R2 R2A R3-1 R3-2 R4-R10 |
|
2 |
10* |
2* |
R2X R3X R4A R5A |
|
1 |
8* |
0* |
R3A R4-1 R4B R5B R5D |
* Additional regulations apply pursuant to paragraph (c) of this Section
R3-1 R3-2 R4 R4-1 R4B R5
(b) Semi-detached buildings
In the districts indicated, for zoning lots containing only single- or two-family semi-detached residences, a side yard shall be provided as set forth in the table in this paragraph, except that on corner lots, one side yard shall be at least 20 feet in width:
MINIMUM REQUIRED SIDE YARD
|
Feet |
District |
|
8 |
R3-1 R3-2 R4 R5 |
|
4* |
R4-1 R4B R5B R5D |
* Additional regulations apply pursuant to paragraph (c) of this Section
(c) Additional regulations
(1) Eight-foot open area required between buildings containing residences
An open area with a minimum total width of eight feet is required between buildings containing residences on adjacent zoning lots. Such open area must be parallel to the side lot line and may be located on either one or both sides of such common side lot line. (See Figure A)
Figure A
(23-461c1)
(2) When side yards total more than 13 feet
However, where such open area requirements result in side yards totaling more than 13 feet on the subject zoning lot, the width of such side yards may be reduced to not less than five feet, provided that the total width of both side yards on the subject zoning lot is at least 13 feet. (See Figure B)
Figure B
(23-461c2)
(3) Permitted obstructions in open areas between buildings
Only accessory mechanical equipment limited in depth to 18 inches from an exterior wall, chimneys, downspouts, eaves, gutters, open accessory off-street parking spaces, qualifying exterior wall thickness, ramps for access by people with disabilities, and steps as set forth in the applicable provisions of Section 23-44, inclusive, shall be permitted obstructions in open areas required pursuant to paragraphs (c)(1) and (c)(2) of this Section, provided that such obstructions, not including accessory off-street parking spaces, qualifying exterior wall thickness or accessory mechanical equipment, may not reduce the minimum width of the open area by more than three feet.
(4) Minimum side yard requirements for zoning lots adjacent to certain side yards
A side yard at least five feet wide shall be provided on any zoning lot along the common side lot line of any adjacent zoning lot with an existing detached residence whose side yards total at least 13 feet in width, with both side yards on such adjacent zoning lot at least five feet in width, or with an existing semi-detached residence with a side yard at least eight feet in width. (See Figure C)
Figure C
(23-461c4)




